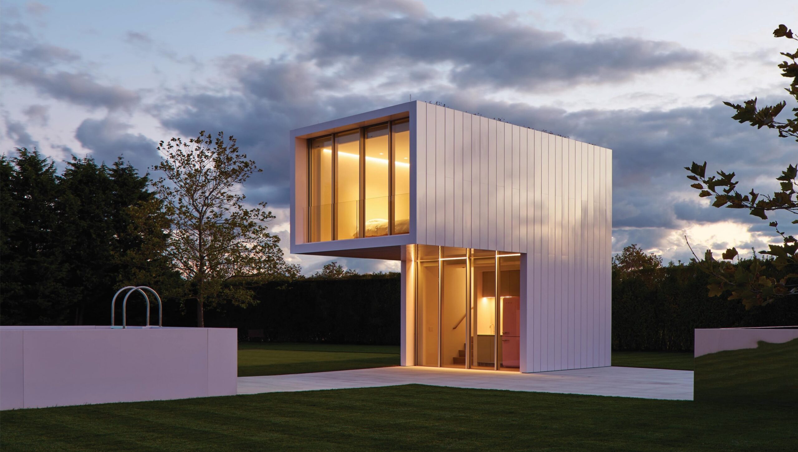
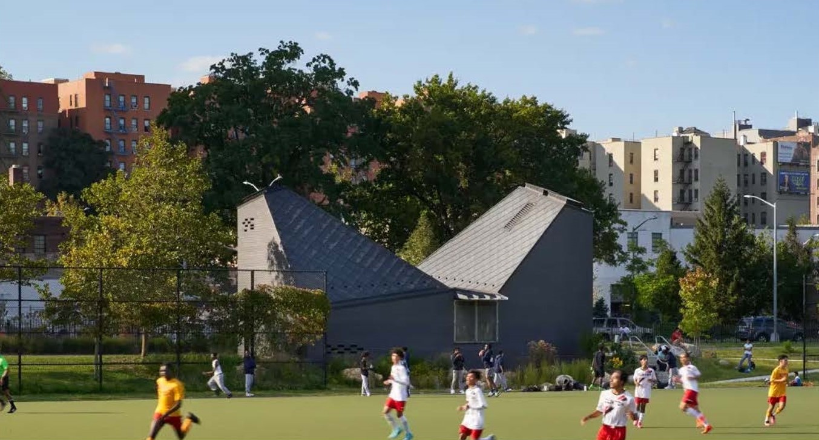
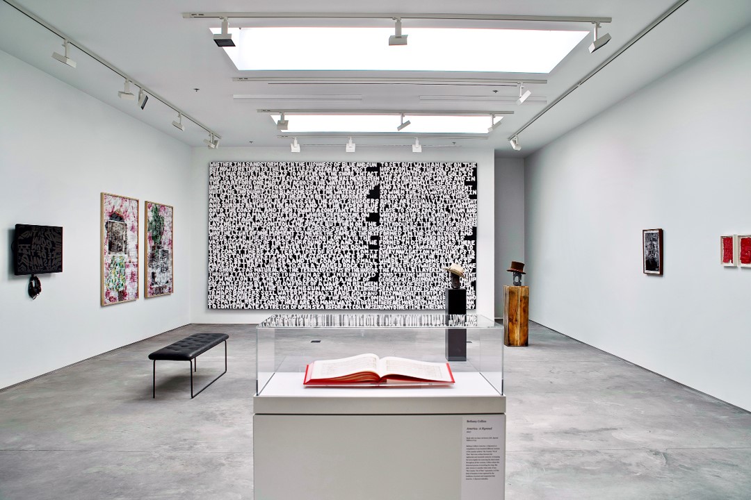
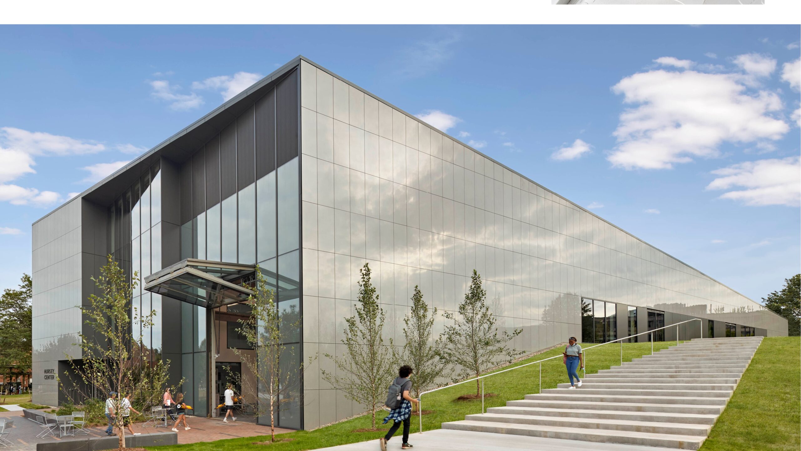
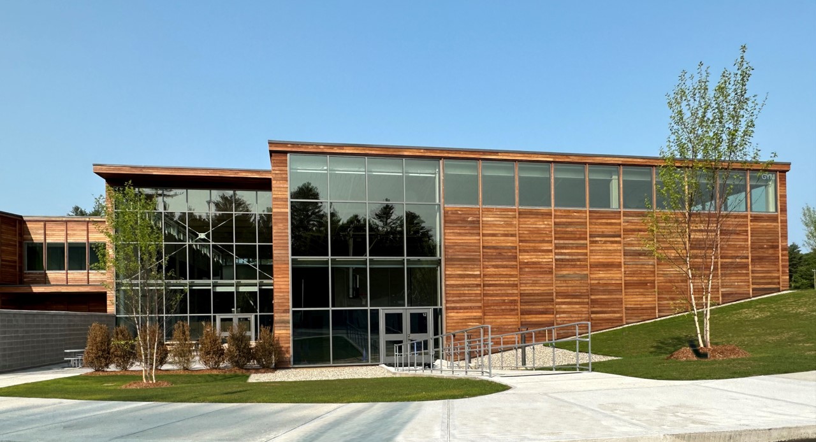
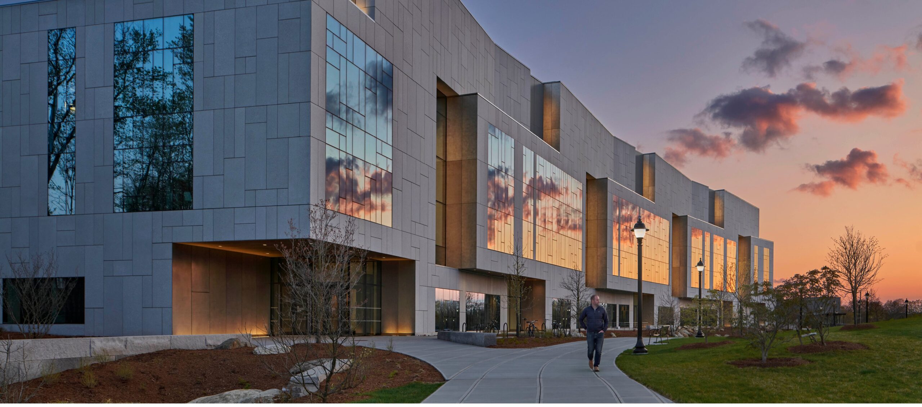
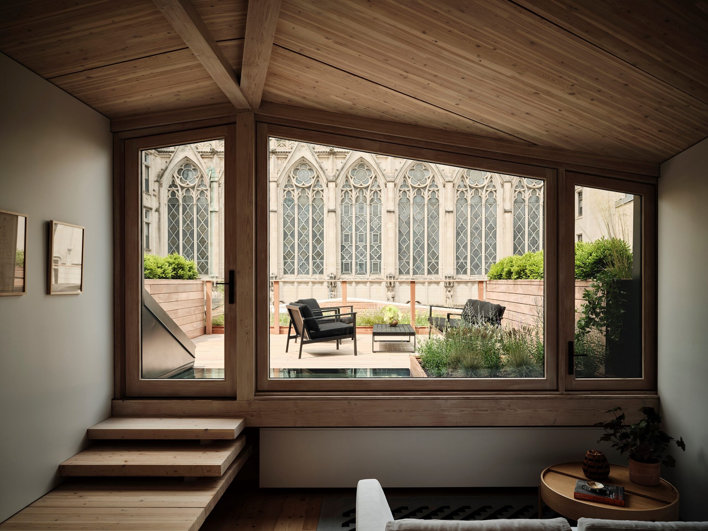
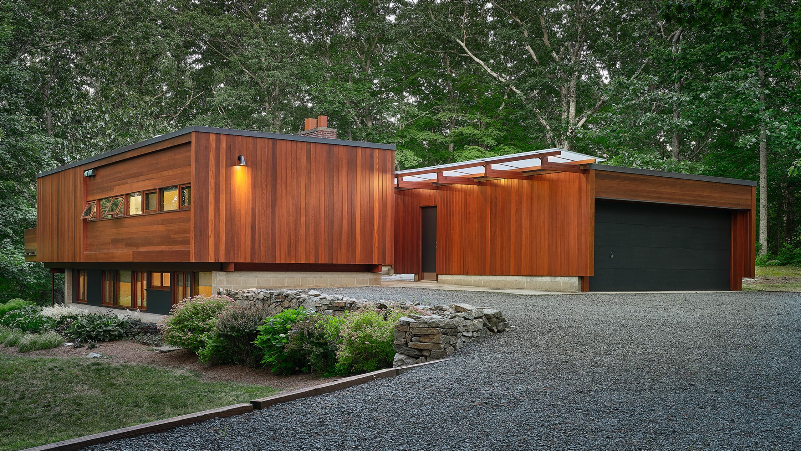
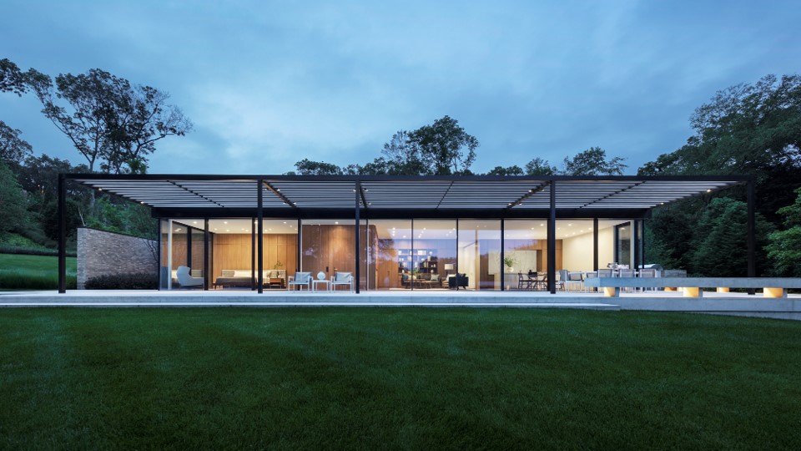
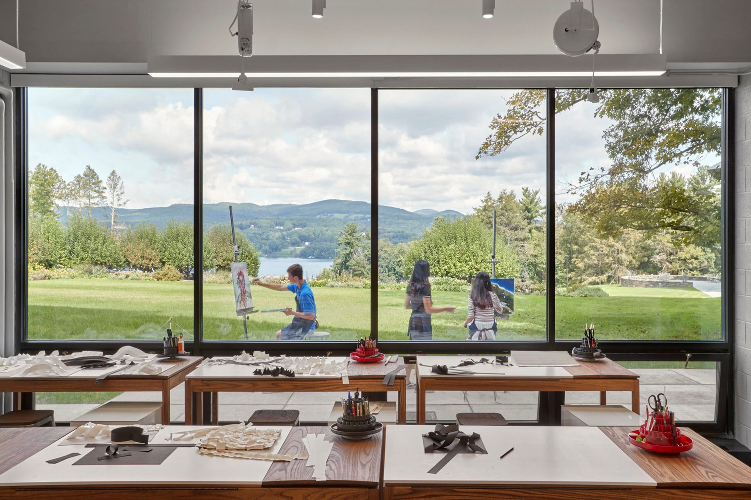
The Design Awards recognize design excellence of built and unbuilt work in Connecticut or in other locations by Connecticut-based firms.
René Clawson, AIA,LEED AP
Clawson Architects
Maplewood, NJ
Elizabeth Cox, AIA,LEED AP
HOK
Boston, MA
Christian Dean, AIA
Christian Dean Architects
Minneapolis, MN
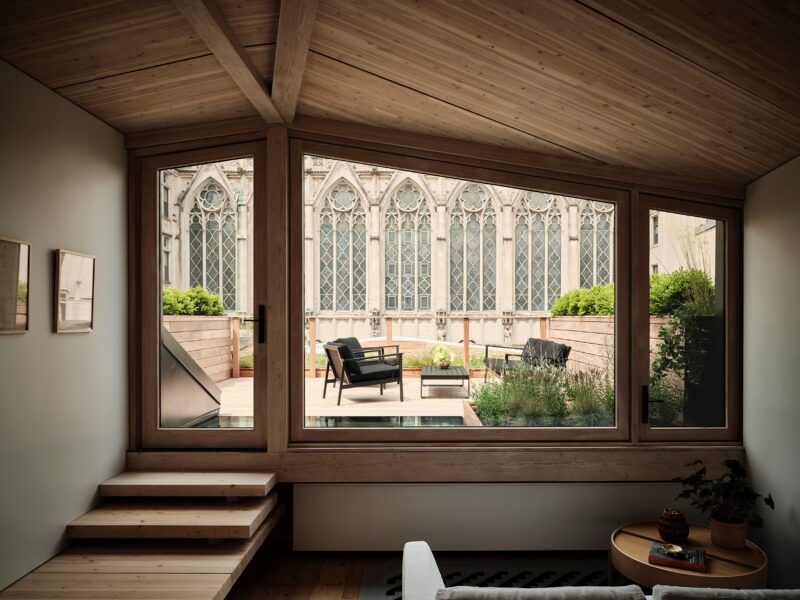
The Mass Timber House presents an ideal case study in expanding the agency of the architect to ensure a truly sustainable and on-budget project and process. By involving the architect at the earliest stages of the design and construction process, we pioneered a near-zero carbon piece of construction through mass timber methods. The renovated home is defined by biogenic materials and biophilic design interventions that create an idyllic, light-filled setting. From the introduction of a large skylight to a signature open staircase to a seven-foot-tall interior maple tree that becomes the home’s centerpiece, the project demonstrates that design excellence and minimal/low carbon construction are not mutually exclusive.
Photo credit: Frank Frances
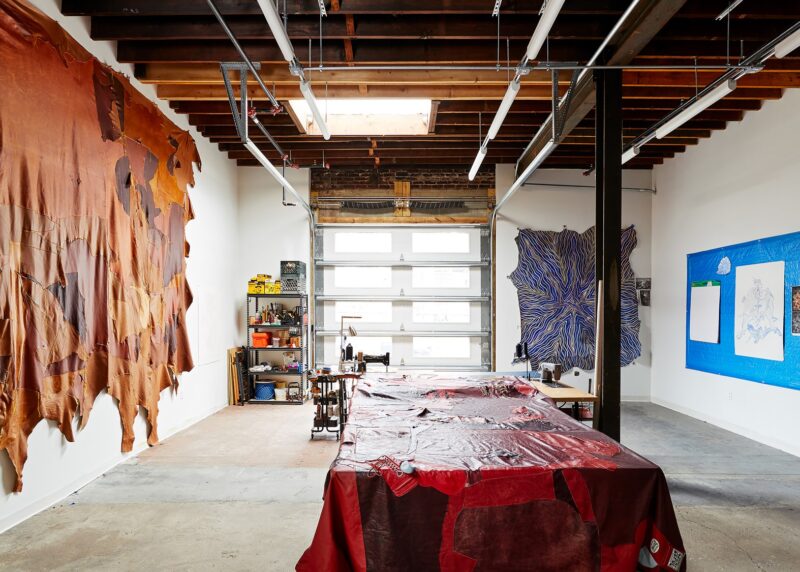
NXTHVN, founded by artist Titus Kaphar, is a nonprofit arts incubator and fellowship program in New Haven, Connecticut, opened in 2021. It supports artists of color with affordable workspaces and mentors local youth, fostering sustainable art practices. Located in the heart of Dixwell, a historically underfunded neighborhood, the 40,000-square-foot arts center offers studios, co-working offices, a gallery, and a public event hall.
The design revitalizes two former factory buildings, preserving timber beams, brick walls, and concrete floors while adding new spaces where needed. A 13,000-square-foot addition, clad in glass and staggered gray brick, houses studios and artist apartments. The addition balances old and new elements, with translucent glass at street level illuminating below-grade studios and acting as a beacon at night, signaling NXTHVN’s investment in the community.
Photo credits: Chris Cooper, Tim Williams, J Dennis
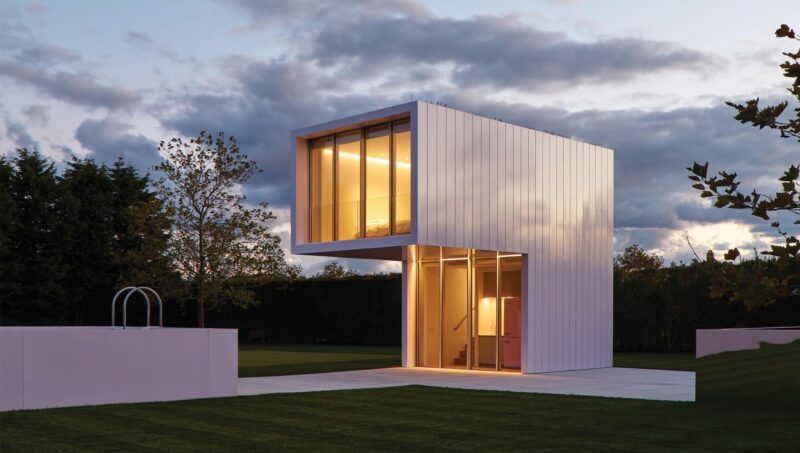
The Pink House presents a contemporary contrast to its neighboring cottage while maintaining harmony through its small scale, subtle lines, and high-gloss metal panel siding that integrates seamlessly with the Corian-clad pool. The property features a 1,500-square-foot shingled beach cottage and an above-ground swimming pool.
The client’s previous renovation of the pre-war cottage evokes a 1950s vibe, mirrored in the pool’s design, which nods to the American Dream of that era. The pool’s seamless pink Corian finish reflects the soft rose hues of the sky and sand at dawn and dusk, reminiscent of Sagaponack’s familiar coastal landscape.
Photo credit: Chris Cooper
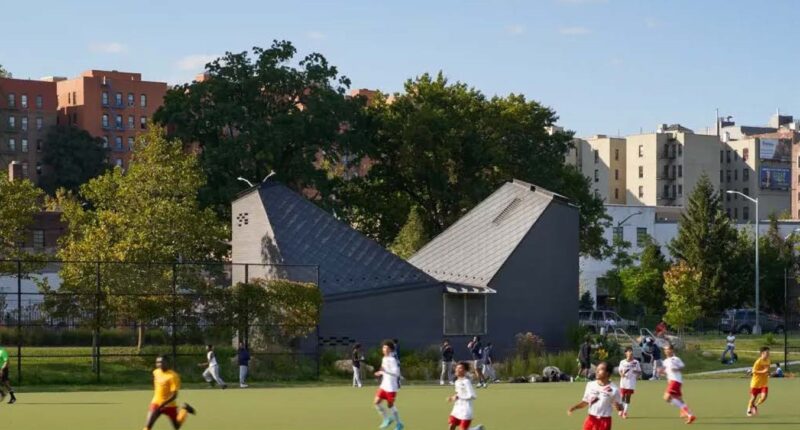
Starlight Park, nestled between the Sheridan Parkway and the Bronx River, serves as a vibrant community space for the Fairmont-Claremont Village neighborhood.
To enhance visibility, the building features innovative massing with two tall, hip-roofed forms tilted inward, creating vertical walls that amplify its presence. Clad in colored glazed brick and topped with zinc panels, the materials were chosen for durability and ease of application to the building’s simple rectangular plan.
Photo credit: Jasper Lazor
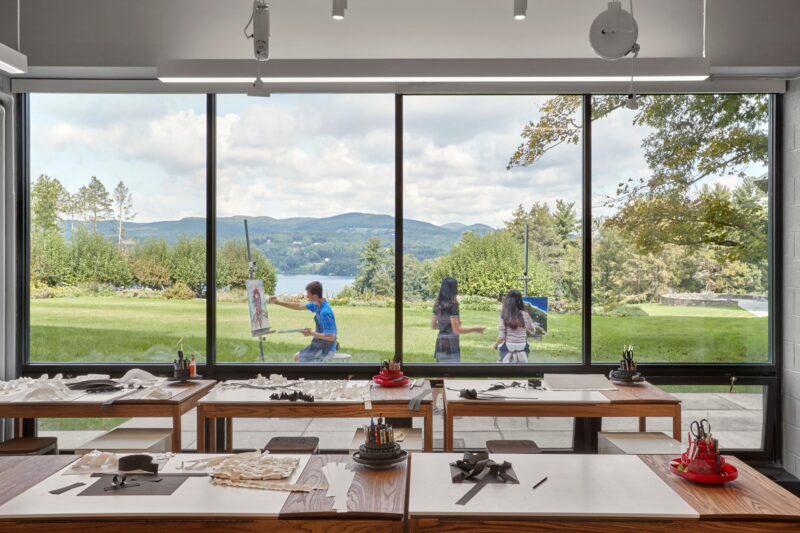
The Cullman Art Center at The Hotchkiss School, built 40 years ago overlooking Lake Wononscopomuc, houses studios for painting, printmaking, architecture, ceramics, and digital media, along with an art history lecture hall. The renovation aimed to provide students with a functional, inspiring workspace and faculty with an environment for sharing knowledge.
To brighten the space, concrete block walls were wrapped with panels for pin-up space, artwork storage, and drawing walls, transforming corridors into galleries. Dimmable LED lighting enhances color richness. Modular furnishings allow flexible layouts, and wood components were crafted from a 126-year-old legacy elm tree harvested from campus. Each studio features tailored work surfaces, such as Corian, glass, stainless steel, or natural wood, with new benches from the legacy elm connecting the gallery to the studios.
Photo credit: Garrett Rowland
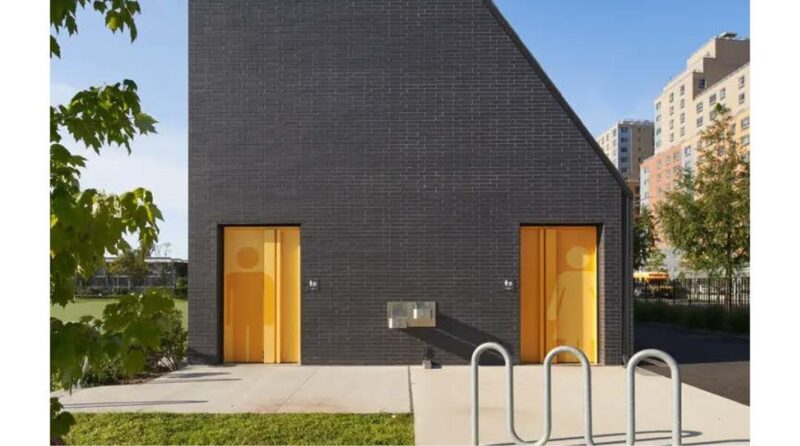
Starlight Park, occupying a narrow sliver of land located between the Sheridan Parkway and the Bronx River, is now a vibrant community space primarily serving the neighborhood of Fairmont-Claremont Village to its west. This new building is a park comfort station that will provide women’s and men’s restrooms, a garage for storage of park utility equipment, and an office for personnel.
To increase the connection to the athletic field a sloped path and stair from the lower field level connect to the plaza at the restroom level to mitigate the 4’ grade change.
Photo credit: Jasper Lazor
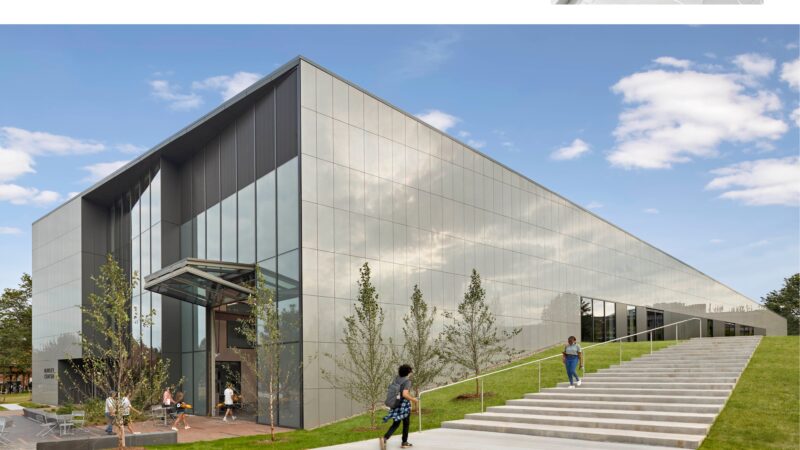
The 59,000 SF Hursey Center embodies the University’s vision for a facility that merges innovative engineering spaces with technology-rich environments for health professions. It offers specialized simulation equipment and hands-on learning spaces, fostering collaboration between engineering and health sciences. This convergence reflects a future where engineers design health-improving inventions, such as prosthetics, and advancements in tissue engineering and implants integrate seamlessly into nursing education and simulation.
Strategically positioned at the heart of the main academic green, the Hursey Center serves as a hub for activity and a central destination on campus. This bold placement imbues the building with symbolic meaning while enhancing the spatial structure and hierarchy of the campus. Clad in grey porcelain panels that subtly reflect the sky, the building’s understated massing contrasts with its vibrant interior. A skylit, multistory central space—referred to as the ‘Street’—connects upper and lower entrances, creating an interior extension of the campus’s primary pathway. The comprehensive green roof integrates both intensive and extensive systems, further reinforcing the project’s sustainability goals.
Photo credit: Robert Benson Photography
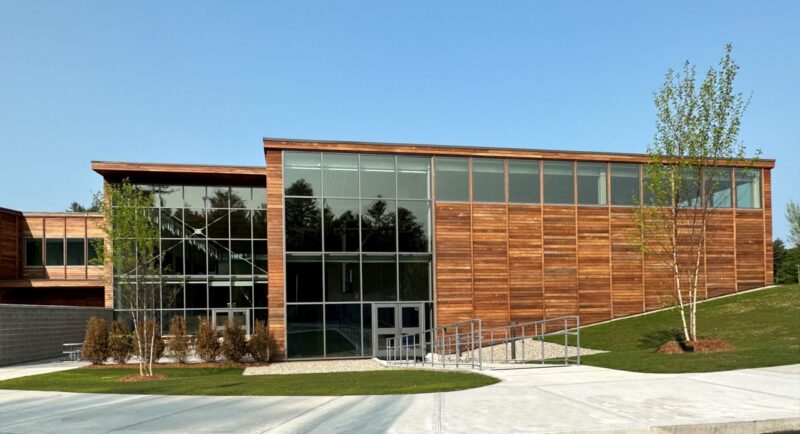
The new 85,000 sq. ft. elementary school unifies three neighborhood schools into a welcoming, sustainable learning environment. Designed to nurture young students, the school uses color, scale, and furnishings thoughtfully, treating each grade as its own neighborhood with central gathering spaces. Communal areas foster unity and connection, encouraging collaboration across the school community.
As New England’s first verified Net Zero Energy public school, the building exemplifies environmental stewardship. Passive design features—such as optimal orientation, sustainable materials, and high insulation—maximize energy efficiency. With 75% of classrooms facing south and minimal east-west exposure, the design optimizes natural light through light shelves and clerestory windows, reducing the need for artificial lighting. Key sustainable elements include 1,000 photovoltaic panels and 66 geothermal wells for heating and cooling, eliminating fossil fuel use. The energy performance is closely monitored to maintain Net Zero standards, verified after a year of operation. Zinc-clad classrooms, wood-clad communal spaces, and a garden entrance further enhance the sense of community in this vibrant, sustainable “village for learning.”
Photo credit: Robert Benson Photography
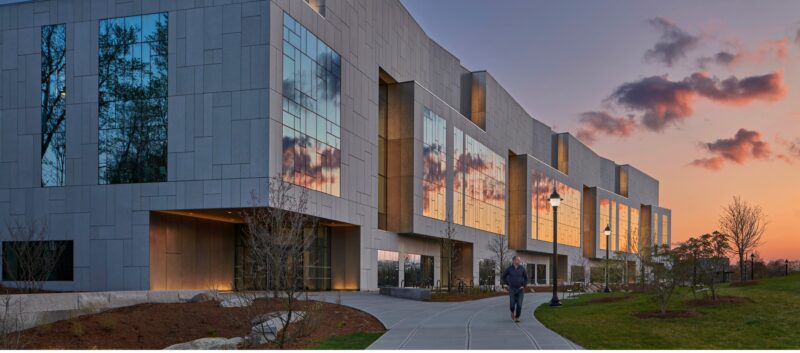
Designed as an integrated whole, the building and landscape leverage the site’s topography and vegetation, with the Woodland Corridor serving as the central organizing framework. Science 1’s ground floor houses public functions overlooking cascading stormwater bioretention areas, while upper floors concentrate research spaces with views of the surrounding forest. The design fosters a unique balance between privacy and collaboration, utilizing human connections to nature. Natural daylight fills the spaces through skylights and reflected beams, enhancing views outward. Organic materials, green hues, and bursts of vibrant color punctuate the finishes, emphasizing the connection between the built environment and the natural world.
Photo credit: Robert Benson Photography
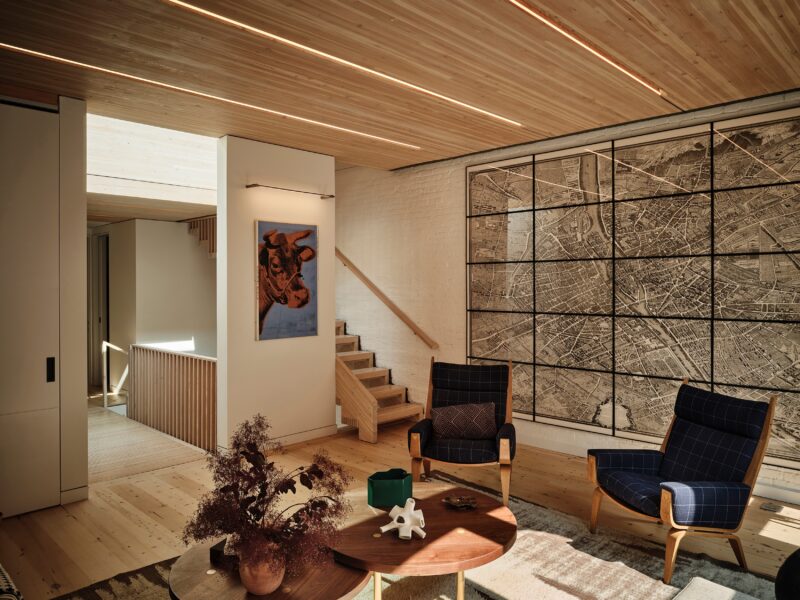
The Mass Timber House presents an ideal case study in expanding the agency of the architect to ensure a truly sustainable and on-budget project and process. By involving the architect at the earliest stages of the design and construction process, we pioneered a near-zero carbon piece of construction through mass timber methods. The renovated home is defined by biogenic materials and biophilic design interventions that create an idyllic, light-filled setting. From the introduction of a large skylight to a signature open staircase to a seven-foot-tall interior maple tree that becomes the home’s centerpiece, the project demonstrates that design excellence and minimal/low carbon construction are not mutually exclusive.
Photo credit: Frank Frances
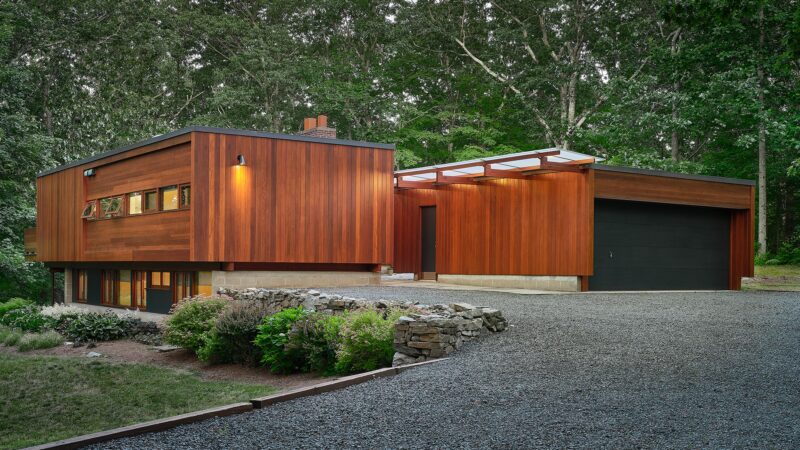
Sited on the precipice of a rugged and rocky slope in Wilton CT lies the Koechl House, designed by Victor Koechl in 1964. This 2,775 square-foot modern retirement home built for his parents’ retirement years, embraced living with nature with a strong connection to its woodland environment.
Victor’s daughter, the third-generation caretaker of the house, sought to preserve and renovate it after some years of deferred maintenance. One of the essential duties of this effort was the meticulous conservation of the Redwood exterior. This now rare resource was thoughtfully resurfaced, protected, and occasionally blended with some locally sourced reclaimed Redwood.
Photo Credit: Michael Biondo
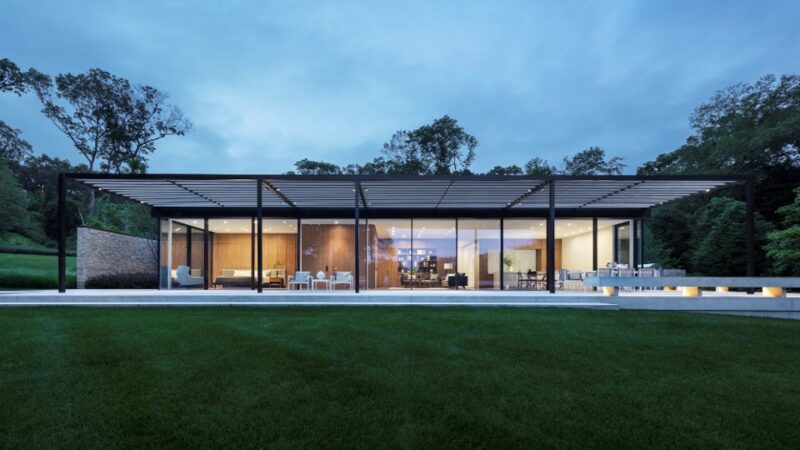
This 1,920-gross-square-foot pavilion reimagines the classic modernism of New Canaan for today: high-performing, well-detailed, and seamlessly connected to its natural surroundings. Completed in 2021, this one-bedroom guesthouse contains a shared open kitchen and living area with a triple-glazed envelope that slides open to an expansive, shaded terrace. The crisp, measured volume touches down lightly on the landscape, framing views to the pond on the lush eight-acre property.
The pavilion is accessed by a pedestrian path from the main house, or by a driveway connected to the main road. The approach from the house is a meandering walk through the trees, revealing glimpses of the structure as you transition from the dense and mature woods to the formal geometry of the pavilion. The opaque gray brick façade facing the driveway contrasts elegantly with the clear triple-glazed window walls on the opposite side. A dark metal pergola defines the main entrance by framing the pavers leading to the door and extending through the roof to the south façade to provide shading for the outdoor terrace, softening the boundaries between indoors and outside.
Photo credit: Scott Frances, OTTO

This previously renovated pre-war cottage, was imbued with a 1950’s aura, and built above-ground swimming pool, also referenced this earlier time, in the spirit of the 1950’s American Dream. The seamless pink Corian pool in the grassy field recalls the pale rose-colored sky and sand at dawn and dusk over the long stretch of beach that is so familiar in Sagaponack.
The challenge was to create a bathroom and changing support space for the swimming pool as well as a painting studio on a relatively confined site. The solution was to stack the pool support space on two levels with a dramatic 14 foot cantilever gesturing towards the swimming pool and locating the studio space below grade, accessed from the Pink House and supplied with north light from a mirror finish stainless steel clad light well.
The contemporary design of the Pink House is a dramatic counterpoint to the neighboring cottage, while the small scale, subtle lines, and high gloss metal panel siding seamlessly integrate with the Corian pool.
Photo credit: Chris Cooper
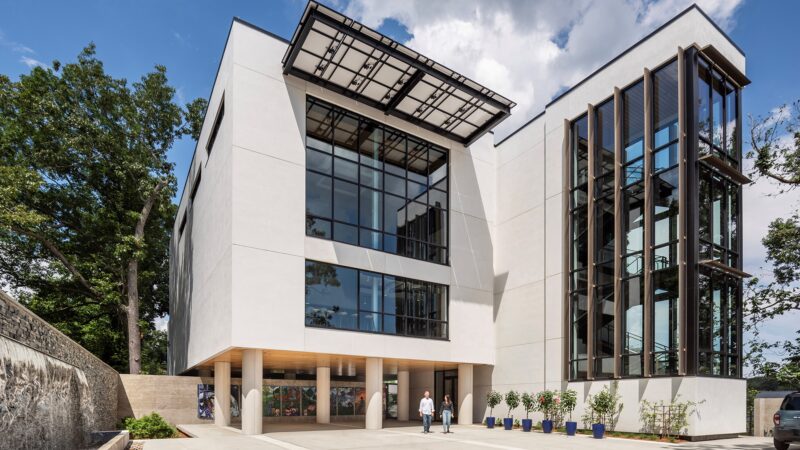
HMTX World Headquarters has been called the greenest building in the State of Connecticut by the US Green Building Council. On track to meet 6 of 7 petals of the Living Building Challenge – the most rigorous set of environmental design standards in the world – the project seeks to set a new standard for green building. HMTX is a mixed-use facility with offices, product design innovation and fabrication facilities, artist-in-residence housing units, and space that serves as an art gallery for the company’s private collection.
Powered completely by renewable energy on-site, the project focuses on art, technology and product creation, showing you can balance modern design – inspired by Bauhaus design principles where form is derived by function – within a biophilic, deep-green philosophical framework. The building is constructed entirely free of products that contain Red-List Chemicals, ensuring no chemicals harmful to human health are present, while ultra-efficient mechanical systems ensure the building provides the highest levels of thermal comfort for building occupants, and a 5,000-gallon cistern captures rainwater from the roof to be used for on-site irrigation.
Elevated above the landscape, each space in the building features views in at least three directions, connecting occupants to the surrounding landscape.
Photo credit: Anton Grassl Photography
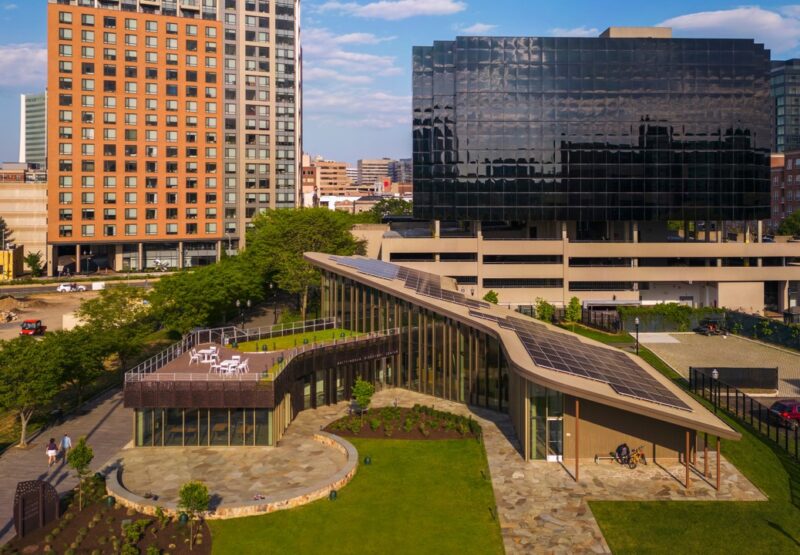
The Whittingham Discovery Center is a new community gathering venue in the 31-acre Mill River Park in downtown Stamford. The park was created to provide a new model for redefining urban life and attracting residents who want to work and live nearby without sacrificing their quality of life.
The building serves as a learning and development center for Mill River Park’s educational programs about integrating nature into the city. It also provides a dramatic space for special events and supports the daily operations of the park itself.
Its environmental science labs are equipped with advanced technology and feature interactive exhibits. Located near walking trails along the Mill River, the Center presides over a public plaza and an open-air skating rink and fountain. Its roofs are clad with photovoltaic panels and a green roof that serves as an outdoor events space. A café provides gracious outdoor seating. The project is currently pursuing LEED Platinum Certification.
Photo credit: Jeff Goldberg/Esto
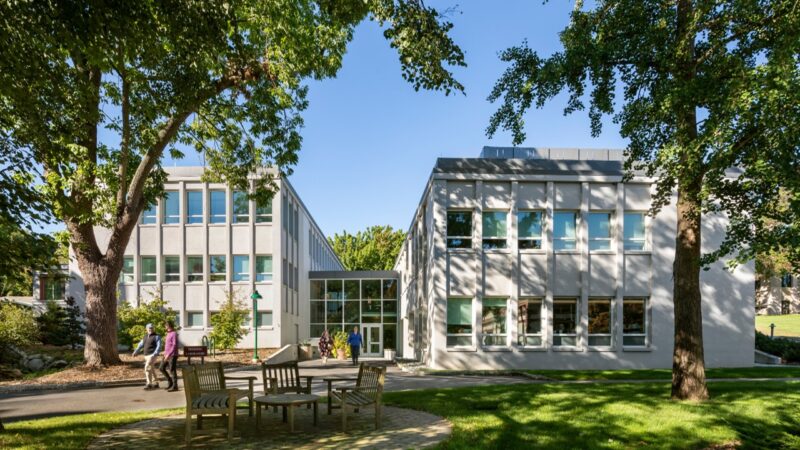
In 1953, the 16,000-square-foot brutalist-style laboratory was constructed within the historic whaling village of Cold Spring Harbor, New York. Two concrete structures, nestled into a hillside, flanked a two-story glass connector that offered views of the harbor and woods, connecting people to the landscape. Over time, the expansion of research required more lab and support space.
To restore the laboratory to its former glory and support new research, interiors and all but one addition were demolished, leaving only the original structure. The team identified key historic elements and carefully selected materials that met both code and preservation standards. The existing concrete structure enabled open, flexible lab layouts, while a new three-story extension replicated the original exterior. The remaining earlier addition was renovated with patinaed cladding and larger windows to complement the historic design. Completed in 2019, the 26,000-square-foot building now serves as the campus nucleus, enhancing its architectural character and supporting scientific advancements.
Photo credit: Peter Aaron/OTTO
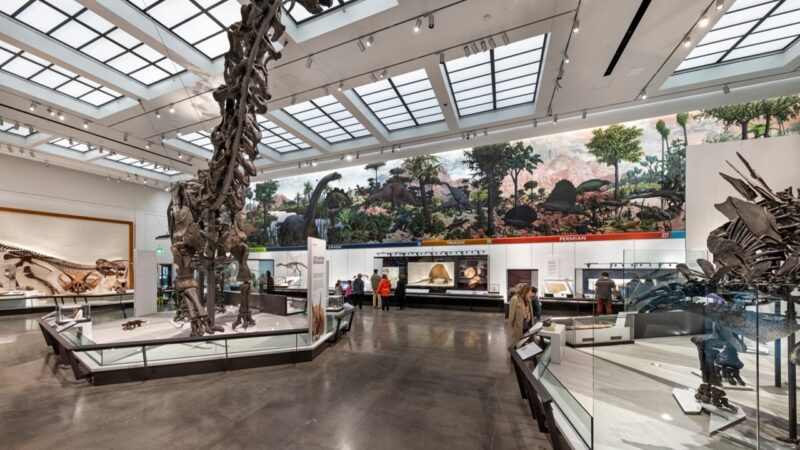
The Yale Peabody Museum’s comprehensive renovations and additions are its first major changes since opening in 1925.
The project encompasses 172,355-square-feet between renovated spaces and new construction. New construction primarily consists of a 57,631-square-foot, four-story infill addition between the Peabody and neighboring ESC. The addition features a glass entrance tower that faces the adjacent KGL and a skylit four-story central gathering space. The museum employs strategies to reduce its environmental footprint, including horizontal lines on exterior glass to prevent bird strikes. With state-of-the-art mechanical systems and an improved building envelope, the building is predicted to use less energy, even with added space. Other strategies include improving indoor environmental quality, reducing waste in construction and operation, consuming less water indoors and outdoors, and mitigating stormwater runoff.
Photo credit: Peter Aaron/OTTO
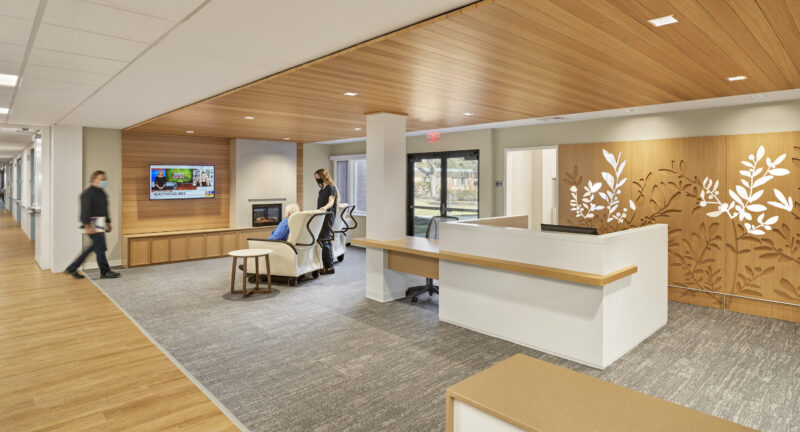
Scientific studies on biophilia show that wood in interior finishes reduces stress and anxiety while improving emotional well-being. Wood sets the tone for the newly renovated common area of the Hitchcock wing at Jefferson House, part of the Hartford HealthCare system offering long-term care and rehabilitation for seniors.
Renovating 5,500 square feet, including the nurses’ station and common areas, the design team transformed the space without displacing 28 residents. Completed in 2022 for $1.8M, the renovation brightened the once-dark space by removing walls to improve circulation and light. A wood ceiling wraps the area, guiding residents to a shaded patio overlooking the woods.
A two-tiered nurses’ station encourages interaction, while the ceiling, backed with felt, enhances sound absorption. A custom wood wall, inspired by the native inkberry plant, adds beauty and privacy while preserving visibility. The dining area and kitchen engage residents in activities like baking, and a cozy sitting area features an electric fireplace. Color-coded room entryways and corridor windows with views of the wooded lot aid in wayfinding and create a calming environment.
Photo credit: Robert Benson Photography
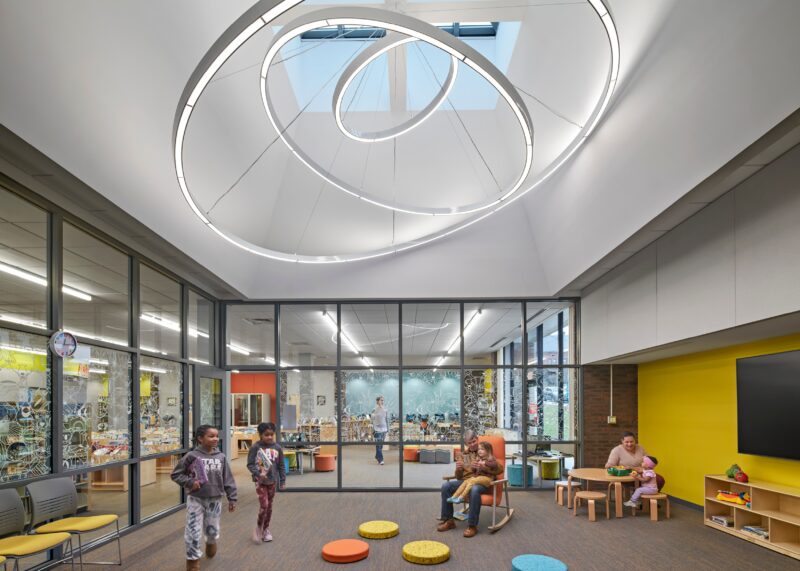
On a limited budget, the design focused on the priorities indicated by the community survey and working group sessions. The highest priority areas were an expanded children’s area, a dedicated teen room, and additional meeting rooms and collaborative spaces. Strategically culling the book collections to balance the space needs for these expanded services was required.
Built in 1973, the 55,000 sq. ft. library still had its original mechanical and electrical systems, which were upgraded to energy-efficient systems. The roof was replaced, and skylights were introduced. The program reorganized library functions and interior space, and an outdoor Wi-Fi-equipped courtyard was restored and enhanced. The 5,600 sq. ft. addition on the southwest side of the existing building greatly expanded meeting facilities and multi-purpose rooms.
Photo credit: Robert Benson Photography
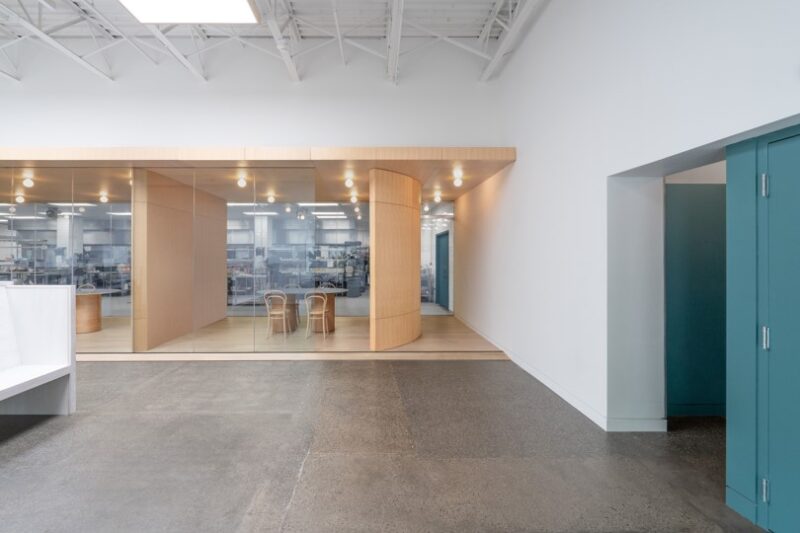
Occupying a 15,000-square-foot warehouse originally designed for large-scale food service, the client—renowned cooking and event professionals known for innovative cuisine and bespoke presentations—aimed to entice current and prospective employees back to the office post-pandemic. Their vision was to transform the space into a bright, inviting workplace for planners and chefs, creating an immersive environment to engage and inspire their clients.
The existing building was dark, uncomfortable, and prone to stormwater flooding. After adding a raised loading dock and stormwater gates, the focus shifted to brightening the central kitchen, despite the heavy exhaust systems above. Large skylights illuminate a gallery-like office next to the kitchen, while 50-foot-long glazed walls between the two areas bring in natural light and foster collaboration through a series of tasting rooms.
Photo credit: Michael Vahrenwald/Esto
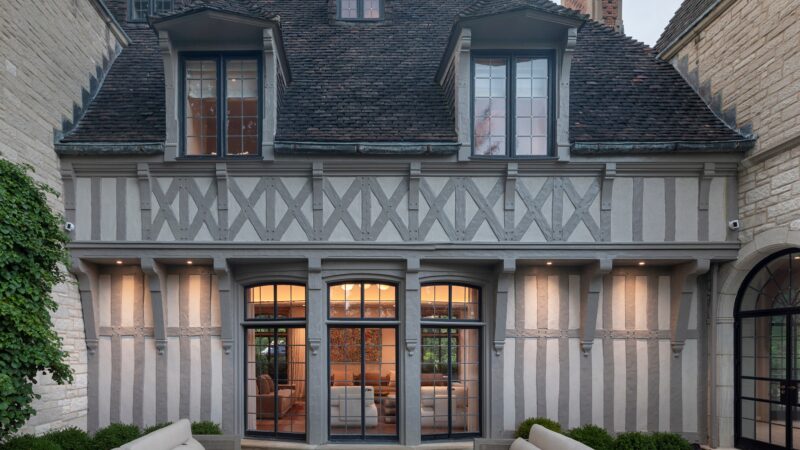
Almost a century later, this important home needed restoration. The goal of the project was to make this landmark a new lease of life for the next 100 years.
The exterior restoration followed the highest standards, drawing on practices from the US and UK, while the interior required a new approach due to the loss of historic elements and the need for a performance overhaul. Gutted and reimagined, the interior features a soft, sculptural aesthetic with minimal corners.
New spaces were created by utilizing attic areas, merging smaller rooms, and opening the family wing to the backyard, seamlessly extending the living environment. The kitchen and family room are highlighted by an inverted dome ceiling, drawing the eye upward and serving as a focal point within the house.
Photo credit: David Sundberg/ESTO
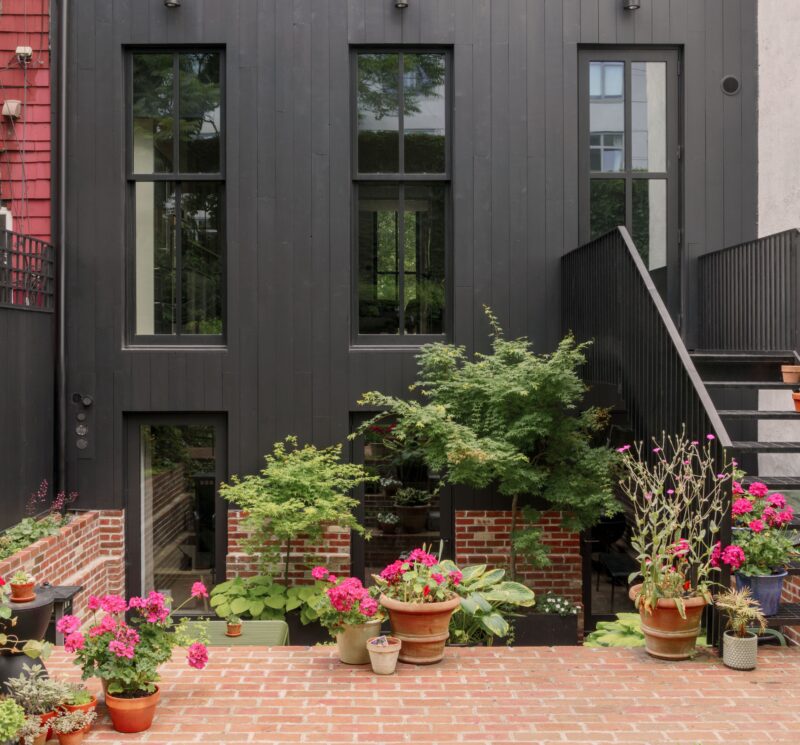
A wood rowhouse is re-imagined to support shifting family needs, incorporating generous daylighting and outdoor rooms with abundant greenery while planning for future storm-surge flooding. Using ingredients from Greenpoint’s historical townhouses – wood cladding, masonry base, stoop, double-hung windows with flower boxes – the project re-shuffles elements of its context while focusing on resilience.
The house’s masonry base extends to form a terraced brickwork garden in the spirit of the stoop. Integrated planters form flowerbeds at windows and provide space for growing vegetables. Brickwork extends into the entry, through the lower level, and into the rear yard where another terraced outdoor room meets a lush garden beyond. At the house’s center, natural light enters through the stair hall ceiling, composed of white glass panels that filter light from four large skylights above. LED lighting above the glass mimics atmospheric light to illuminate the stairs at night.
Photo credit: Michael Vahrenwald/Esto
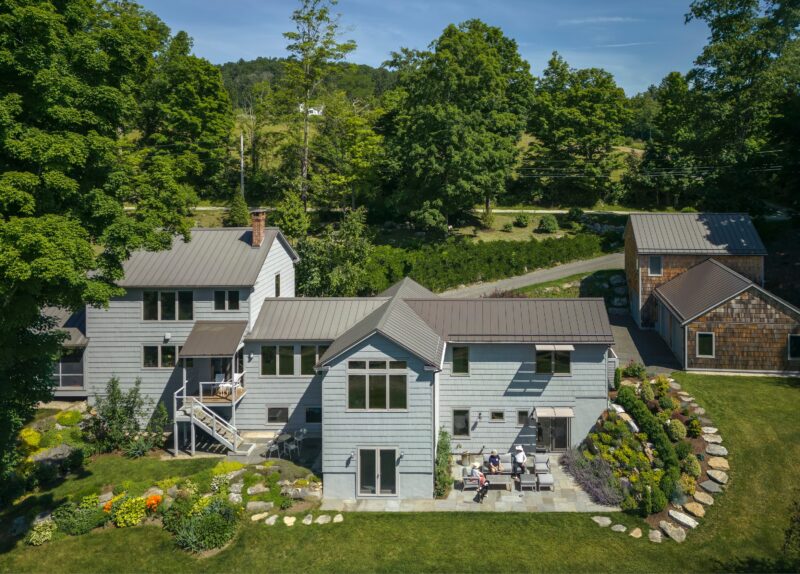
This three-story Litchfield County home was originally purchased in 2013 as a weekend retreat. However, the home soon became constricted when the clients moved in permanently during the COVID pandemic. The expansion, at first glance, looks original to the home. The design continues the original lower roof lines from the east-west axis to create a new “east wing”.
The new addition solved the family’s functional living challenges and transformed the sloping site with its limited areas for entertaining. There are three new terraced areas: an upper-level play space; a lower-level “outdoor room” that becomes the heart of family gathering; and a grassy extension of the “room” to enjoy the views .
Sustainability features include sunshades on south-facing window/door; R-7/inch rated bio-based closed-cell insulation; and an electric heat pump.
Photo credit: Jeff Goldberg/Esto – ESTO
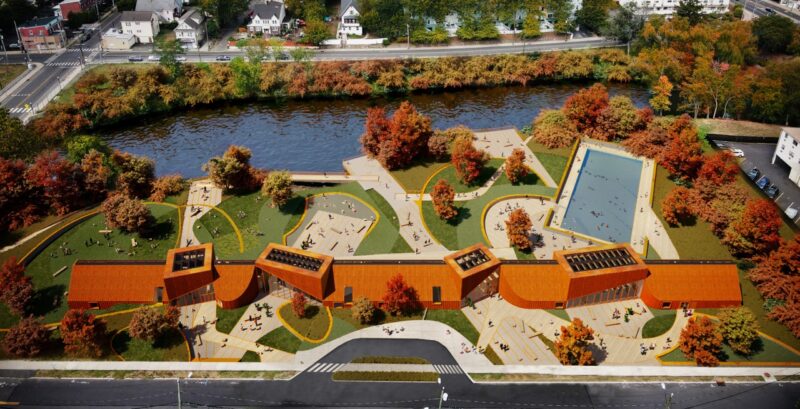
The project envisions a new building hybrid of exterior and interior playgrounds: an early education and community center located in Stamford, Connecticut along the Mill River.
How can playgrounds – as creative laboratories for experiencing our physical world – open up novel ways of thinking about ecology, community and public space? Inspired by Aldo van Eyck’s and Isamu Noguchi’s playgrounds, which had the added value of public art, this project conceives of a flexible playscape, offering a meaningful urban place for children and adults alike.
The site bridges two distinct urban contexts: a soft riverfront landscape with small-scale residences to the west and a hard urban edge with large offices and parking to the east. A bold architectural gesture—a linear form with a pitched roof—establishes a new street frontage on the urban side. This 25,000-square-foot structure is divided by four rotated volumes, creating smaller sections and defining entries and pathways. Four rectangular decks connect the street to the park, while brightly painted retaining walls weave through plantings, marking activity zones. The pitched roofs evoke a sense of familiarity and regulate interior temperatures with operable skylights along the ridgeline.
Rendering: FORMA Architects PLLC
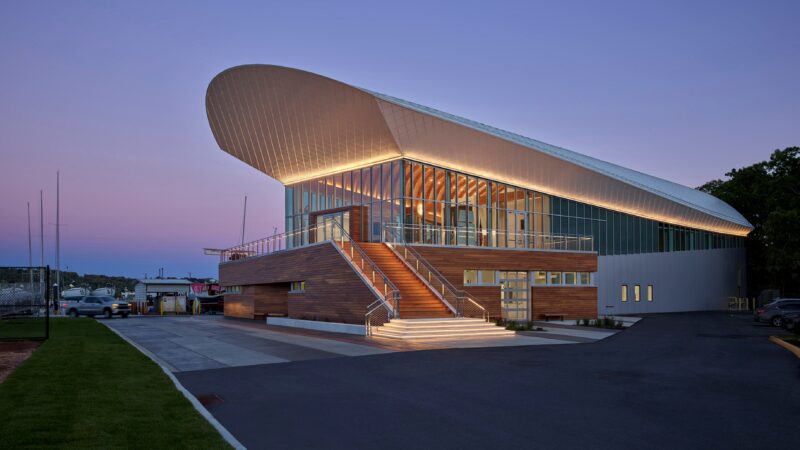
The Maritime Center of Excellence embodies the U.S. Coast Guard Academy’s heritage of seamanship development. The LEED Gold certified 20,000 sq. ft. building, completed in 2023, meets a broad range of educational, recruitment, outreach, and waterfront operational needs, serving as the Academy’s new “maritime front door.”
Photo credit: Prakash Patel
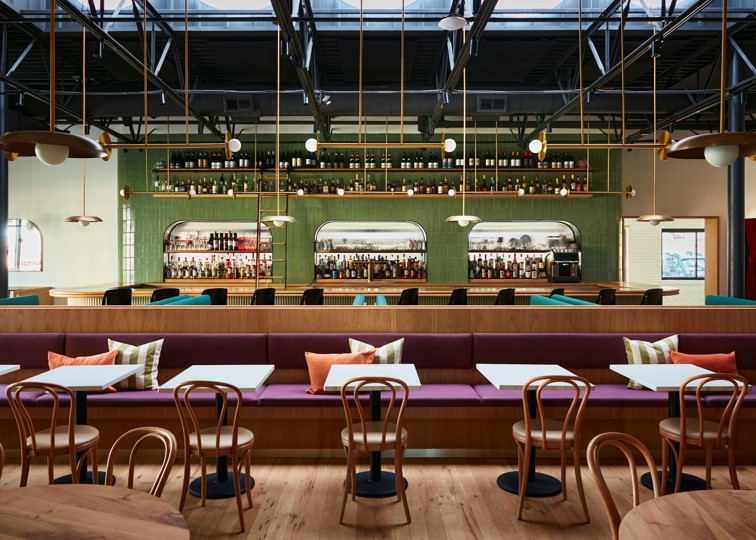
Gioia brings together the old and new; from innovative approach to program to sensitive adaptive reuse strategy to rich cultural narrative, the project is a bold, playful, and inventive addition to its community.
The restaurant’s name and interiors pay homage to historic traditions of the Italian-American immigrant neighborhood. “Gioia” refers to an imagined matriarch; we featured artwork depicting the mothers of the team, honoring generations of inspiring women.
Photo credit: Jared Kuzia
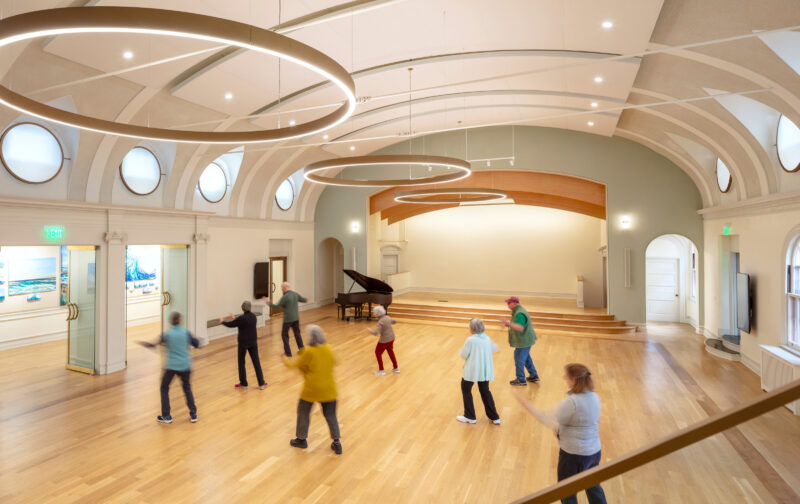
Central Congregational Church relied on Chapel Hall to host gatherings since 1893, but it needed to be reimagined to accommodate congregation growth. A modest budget and an historic structure meant small changes had to have big impacts.
Photo credit: Warren Jagger Photography
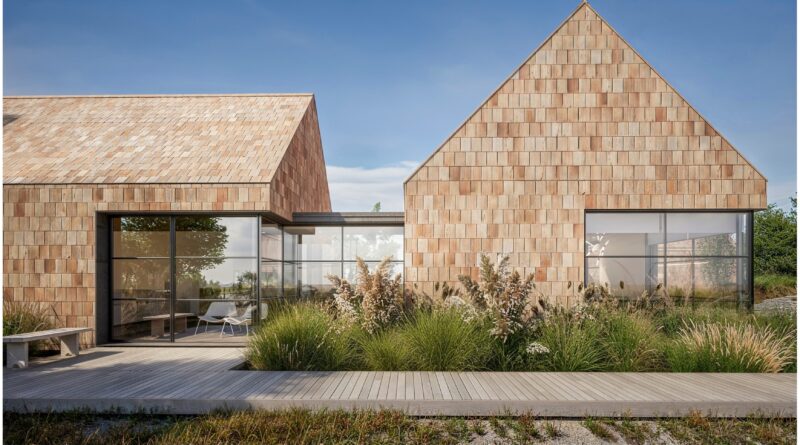
This project was envisioned as a compound of elemental forms juxtaposed against the low, coastal landscape of Block Island, west of Martha’s Vineyard. A contemporary interpretation of the barns and small cape cod style residences dotted along the coast, the house is a composition of simple gables with a 12/12 pitch.
A study in simplicity, the solid forms defer to the landscape of lanes, low stone walls, and grassy knolls of the island, emphasizing the poetic power of simple elemental forms.
Renderings by Justin Towart