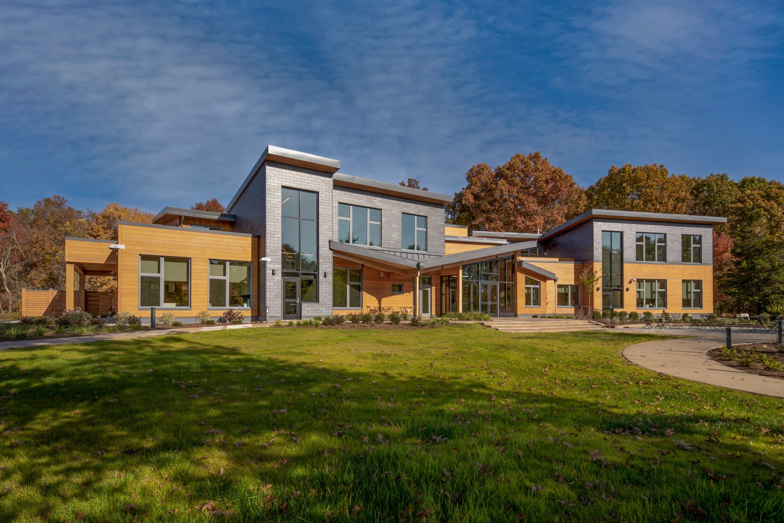
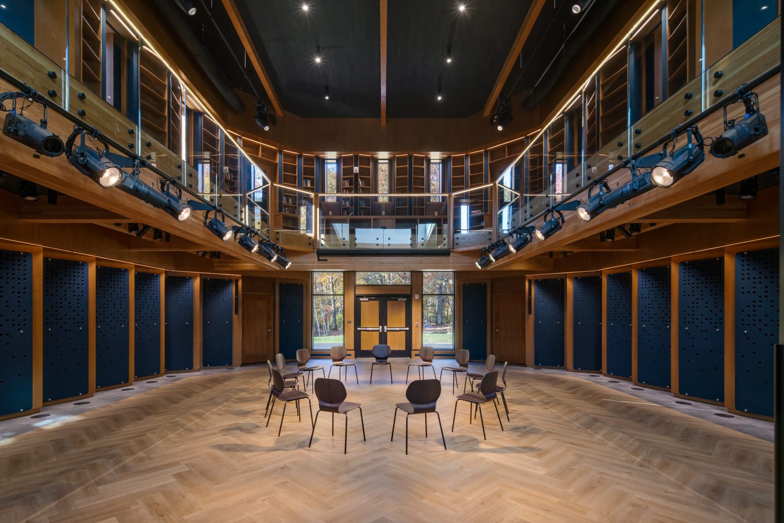
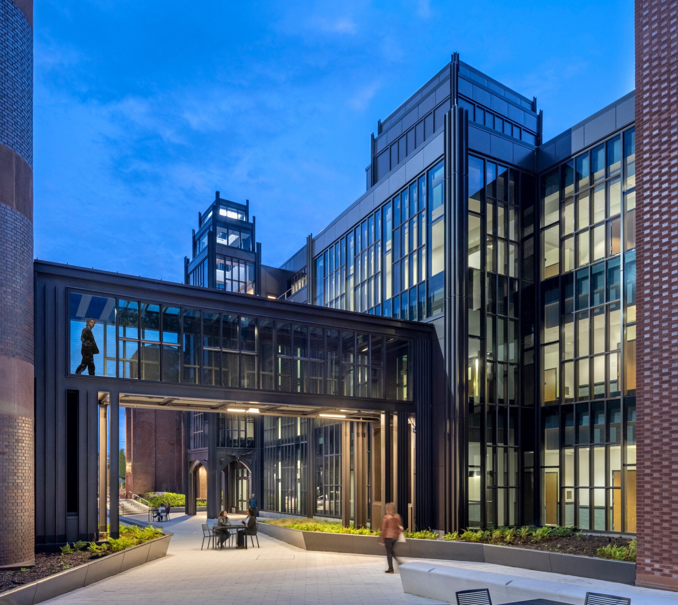
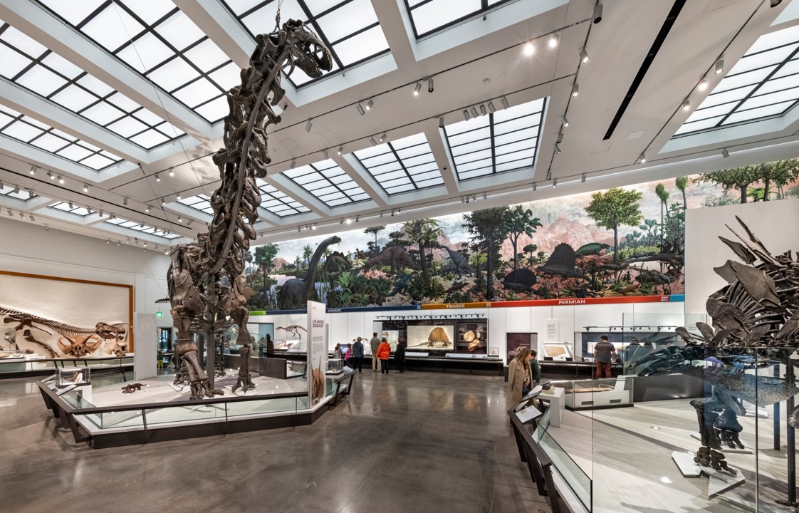
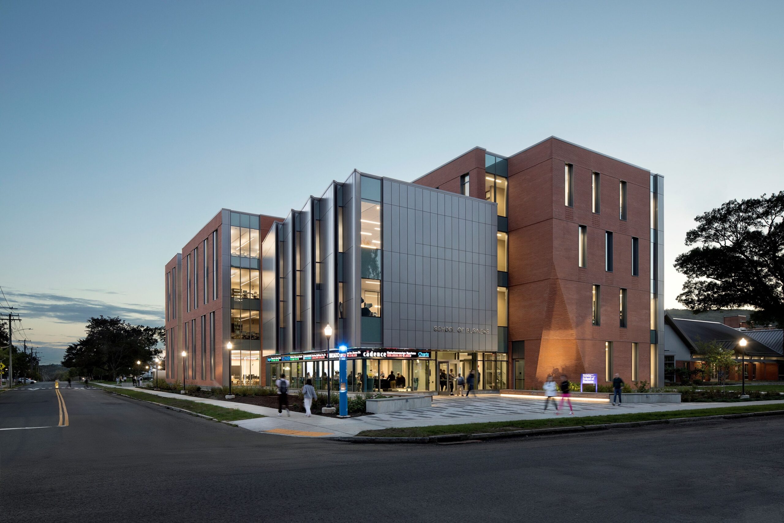
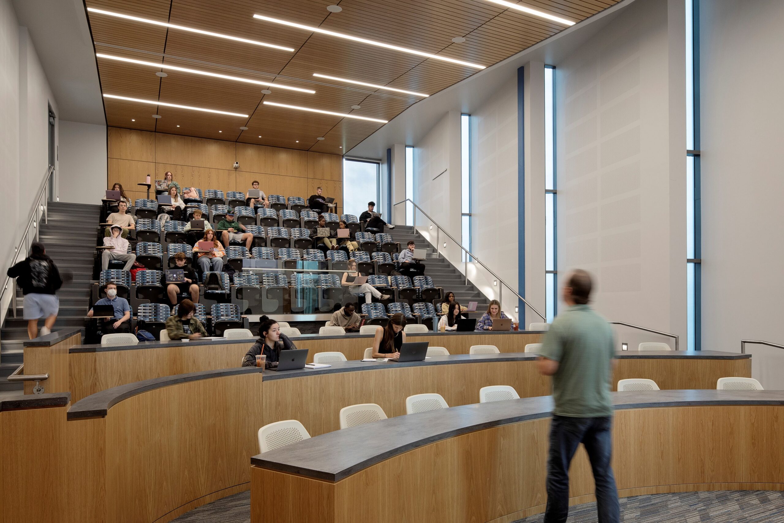
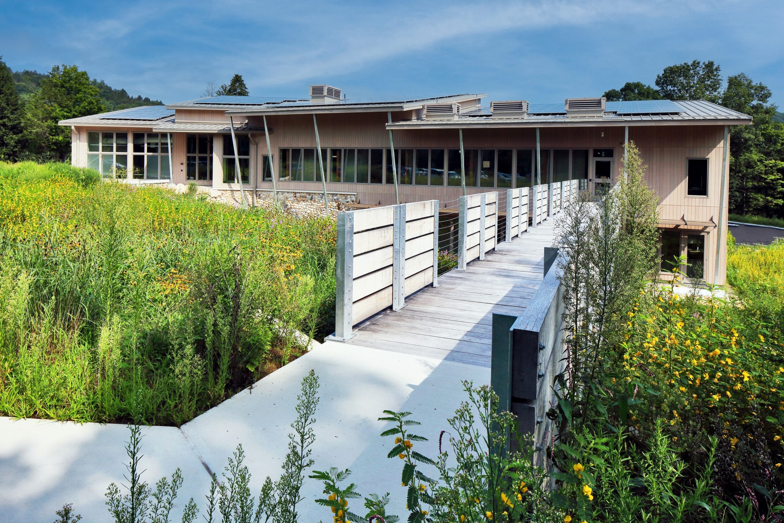
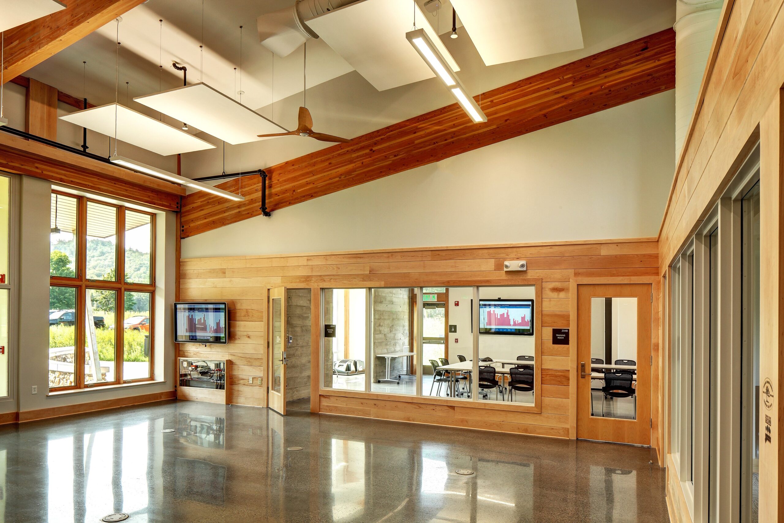
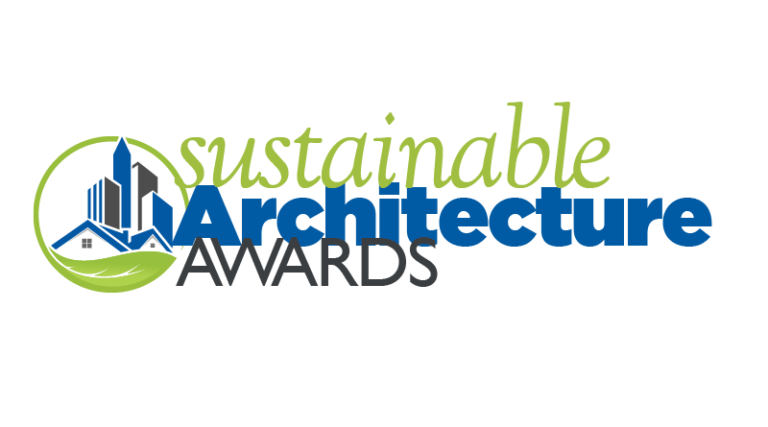
The Sustainable Architecture Awards program honors architects’ projects that have innovatively addressed environmental challenges by reducing greenhouse gas emissions, lowering energy consumption and demand, and conserving water in both built and natural environments. Equally vital is the creation of spaces that are durable, comfortable, and promote health and well-being. The program also seeks to raise public awareness of the climate crisis and the significant impact that building construction, maintenance, and operations have on our planet.
This biennial award honors the climate change initiatives of AIA Connecticut and Connecticut Passive House to secure a more sustainable and environmentally thriving future.
2025 Registration Opens: April 21
Registration Deadline: May 2
Submission Deadline: May 30
Naomi Darling, AIA
Naomi Darling Architecture
South Hadley, MA
Timothy Lock, AIA
OPAL
Belfast, ME
Nina Kagan
475 High Performance Building Supply
Brooklyn, NY
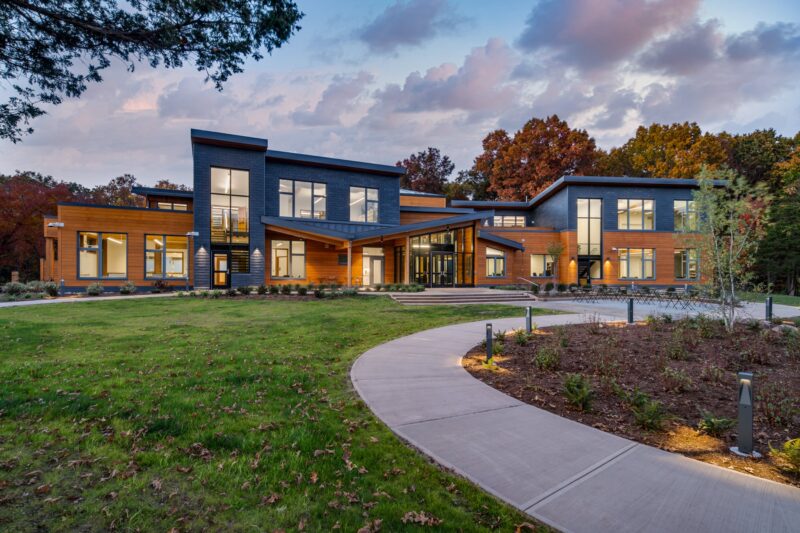
Serving 90 students in grades 7 through 12, Slate Upper School cultivates an environmentally responsible learning environment that emphasizes student wellness, community, and joy. The design incorporates strategies such as optimized daylighting, high-efficiency air and water filtration systems, and low-carbon materials to support the healthiest possible conditions for both students and faculty. The school site was developed with a commitment to preserving 100% of its sensitive habitats, using native plantings to enhance biodiversity, support pollinators, and aid wetland restoration—advancing its mission to foster a deep connection to nature. Designed for long-term resilience and carbon reduction, the project integrates sustainable site management and high-performance building systems to ensure environmental stewardship and educational excellence.
Slate Upper School’s F4DE Goals & Metrics include Net-Zero readiness with an annual EUI of 22 kBtu/ft², 100% daylight autonomy in classrooms, and an air-tight envelope targeting Passive House Standards (≤ 0.6 ACH @ 50). Exterior walls use continuous rigid wood-fiber over a plywood structural “buck,” minimizing thermal bridging, while roof assemblies feature structural insulation panels and smart vapor-open barriers. The construction utilizes wood-fiber boards, rainscreen systems, and low-embodied-carbon materials like hybrid timber, engineered wood, and recycled glass pozzolan concrete. Wetland crossings are designed to minimize excavation with driven piles and low-toxicity wood treatments. All interior materials—from finishes to hardware—are Red List Free or independently tested by the owner. The site manages 100% of stormwater on-site and avoids synthetic inputs, using only USDA Organic-certified materials. The project is designed to achieve certifications including Passive House (PhiUS), Net-Zero Ready, Living Building Challenge Petals (Materials, Health + Happiness, and Beauty), and is guided by WELL Building Standard principles.
Jury comments: A beautifully executed project with thoughtful site strategy, strong material choices, and an impressive EUI of 22. The design celebrates mass timber and skillfully balances light and dark interior spaces. Clear attention to the Framework for Design Excellence supports a holistic sustainability approach, emphasizing natural and bio-based materials while substantially reducing energy use
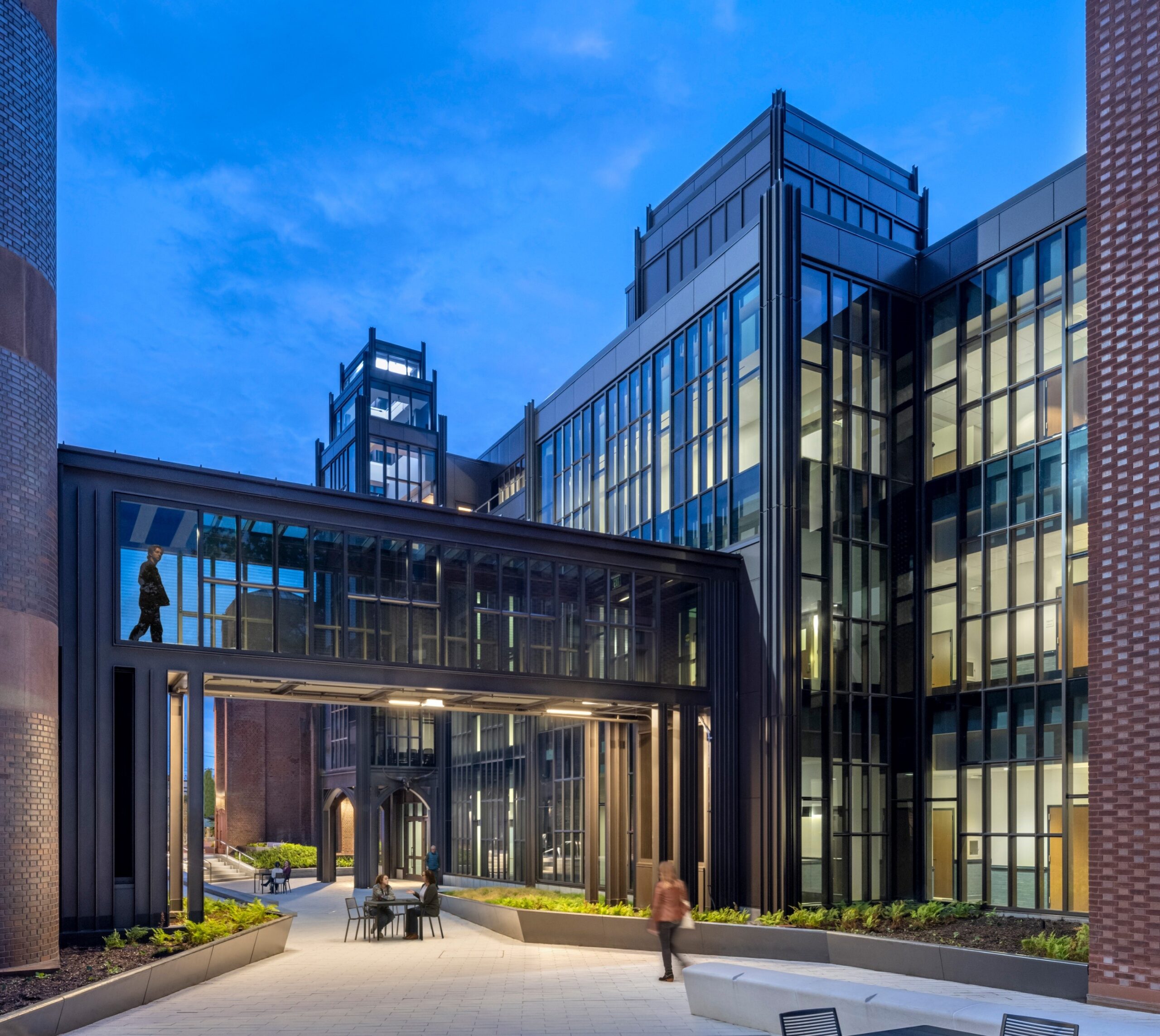
The Yale Peabody Museum’s transformative renovation and expansion marks its most significant update since opening in 1925. Over a decade of master planning guided this effort to enhance Yale student engagement, expand collections-based teaching, increase exhibit space, and improve programming capacity—all while advancing sustainability and maintaining the museum’s historic character. Now LEED Gold certified, the updated facility features natural materials, a robust stormwater management system, and high-performance mechanical systems that maintain precise environmental conditions while reclaiming waste heat. A new insulated envelope and advanced building systems achieve a 50% reduction in energy use intensity—from 155 to 75 kBtu/sf/year—despite adding over 55,000 square feet of conditioned space. Bioswales and underground cisterns capture and process stormwater on-site, easing demand on the city system.
Resource conservation and wellness are central to the Peabody’s design. Native plantings reduce water use, while new insulation, double-glazed windows, LED lighting, and low-flow fixtures contribute to lower energy and water consumption—including a 35% reduction in indoor water use. The building incorporates a durable palette of metal, stone, glass, and wood to age gracefully with minimal maintenance, and a historically sensitive restoration ensures long-term preservation of materials and artifacts. Natural light fills public spaces and staff areas, including the skylit Central Gallery with an indoor garden and a penthouse office suite offering skyline views. A glass tower boardroom overlooks a new courtyard, and operable exhibit window shades support comfort and sustainability. Additional wellness enhancements include outdoor seating and improved pedestrian and bicycle access. Altogether, the project spans 172,355 square feet, including a 57,631-square-foot, four-story infill addition that links the Peabody with the Environmental Science Center.
Jury comments: A beautiful project that thoughtfully links the existing museum with the Environmental Science Center through a light-filled infill addition that creates a welcoming, shared space within the museum. The retrofit significantly improves energy performance by incorporating passive strategies and bird-safe glazing, while also providing ample natural light that makes the galleries feel airy and inviting. This project is an outstanding example of holistic adaptive reuse, prioritizing energy reduction and resource-conscious design, and successfully integrating contemporary elements into a cherished building while preserving its legacy.”
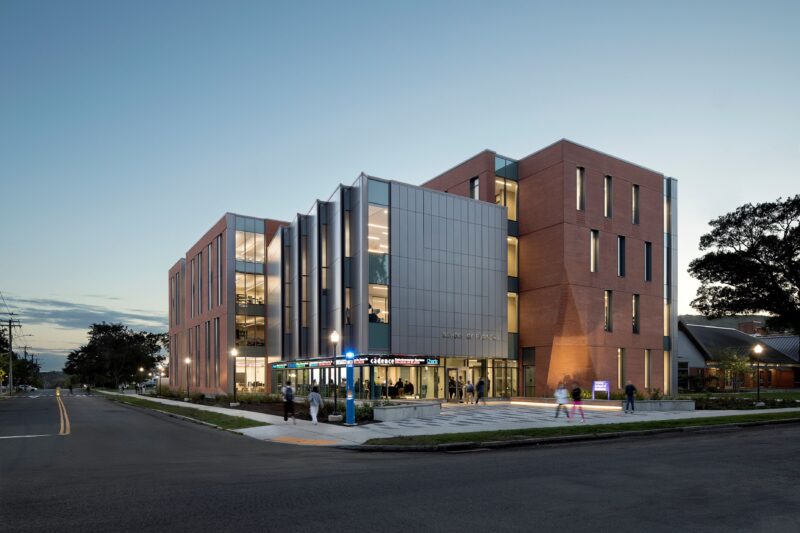
Identity, community, flexibility, adaptability, and sustainability were the driving goals behind the creation of Southern Connecticut State University’s new School of Business building in New Haven. Strategically located at a key vehicular and pedestrian intersection between the academic and residential zones of campus, the 60,000-square-foot building was designed to exceed Connecticut High Performance Building Standards and achieve Net Zero Energy. The building is fully electric and fossil-fuel-free, generating enough energy to meet its operational demands. Its compact form and carefully considered glazing—featuring tall, slender windows—minimize heating and cooling loads while delivering natural light deep into the interior. With an energy use intensity (EUI) below 38, the building relies on a high-performance mechanical system with heat recovery, supported by 52 geothermal wells beneath the exterior courtyard and powered entirely by a dedicated rooftop solar array. A tight, highly insulated envelope ensures thermal efficiency and achieves an exceptionally low air leakage rate of 0.107 CFM/SF. Anticipated high plug loads and occupant engagement challenges were successfully addressed through collaboration with the university’s sustainability initiative.
The building’s design balances structural efficiency with spaces for collaboration and community engagement. Like-sized classrooms and offices are stacked vertically, while a prominent two-story auditorium and active Community Room anchor the corner of the building, creating a visible presence and inviting public interaction. Interior circulation is defined by efficient double-loaded corridors enhanced by open student study zones. Beyond traditional classrooms, each level includes a variety of informal spaces—team rooms and corridor alcoves—for meeting, studying, and socializing. Faculty and staff suites are positioned along main circulation paths, their openness and natural light encouraging student engagement. By blending spatial efficiency with vibrant, adaptable environments, the new School of Business building provides a flexible, welcoming hub for academic and community life, reflecting the university’s broader vision for education and outreach.
Jury comments: A well-executed project with thoughtful brick massing, refined detailing, and strategic glazing that balances daylighting and insulation. The design clearly distinguishes programmatic zones through material and form, and the tall windows effectively bring in natural light. The compact massing, high-performance envelope, and all-electric systems work in tandem with on-site geothermal and photovoltaic systems to achieve a commendable net-zero outcome. The building’s low EUI is particularly impressive given its programmatic complexity. A life cycle assessment and measured performance data would further strengthen the case for its sustainability achievements.
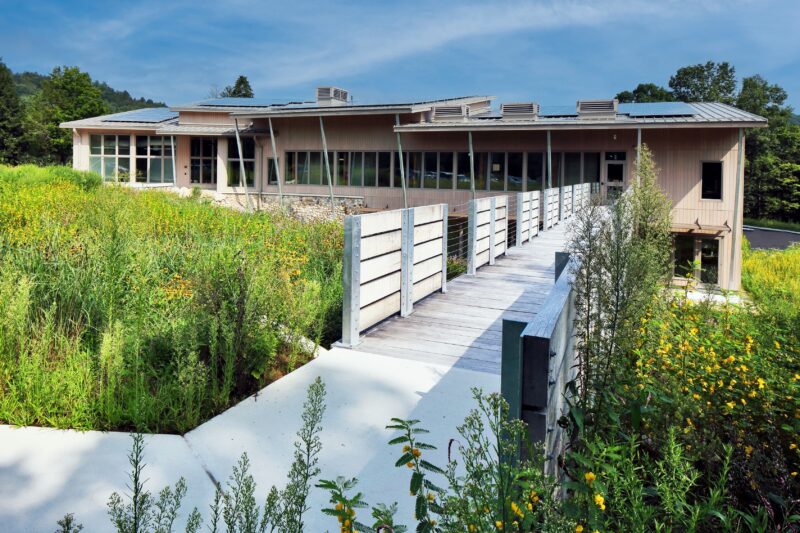
The DEEP West District Headquarters serves as the central hub for West District operations across State Parks, Inland Fisheries, Forestry, Boating, Wildlife, Law Enforcement, and Agency Support Services. Set to become the State’s first Executive Branch Net-Zero building, the headquarters is fully fossil-fuel-free and designed to meet LEED Platinum standards. The $14.2 million project includes a 14,200-square-foot main building, park-wide utility upgrades, and a 3,600-square-foot maintenance facility. The architecture responds to the site’s natural topography and optimizes orientation for photovoltaic production, daylighting, and natural ventilation. A southern-facing Trombe wall leverages thermal mass to enhance passive heating and cooling, while radiant floors and passive ventilation further reduce energy use and increase comfort. Climate control is handled by a geothermal ground loop with high-efficiency heat pumps. Sustainability was embedded in the construction materials as well, including concrete in the Trombe wall that replaced 40% of cement with ground glass pozzolan—sourced from 100% post-consumer recycled glass within the state.
High building performance is ensured by a tight envelope that minimizes demand on systems, resulting in an energy use intensity (EUI) of 28 kBTU/sf/year and exceptional airtightness between 0.1 and 0.4 CFM/sf. A photovoltaic array is modeled to generate 115% of the building’s energy needs, ensuring low operating costs. Materials were selected to reduce embodied carbon and minimize long-term maintenance, with interior woodwork sourced from storm-damaged trees in Connecticut’s State Parks and Forests. Site sustainability features include effective stormwater management, wetland recharge, native plantings, and protection of surrounding resources. All roof and site runoff is filtered through retention basins beneath the parking lot, allowing sediment capture and directing clean water to replenish nearby wetlands and a northward stream. Together, elements such as geothermal wells, solar arrays, earth sheltering, daylighting, and envelope efficiency ensure that the building delivers on its ambitious sustainability goals while supporting occupant comfort and environmental stewardship.
Jury comments: This project exemplifies a holistic and well-integrated sustainable design approach, combining passive and active strategies to achieve a net-positive energy outcome. Its thoughtful use of local materials, innovative features like a Trombe wall with recycled glass, and a commitment to ecological landscaping reflect a clear and compelling vision for low-impact architecture.
New Construction (Built)
Renovations, Adaptive Re‐Use, or Retro‐Fits (Built)
Conceptual or Research‐Based Buildings (Built or Unbuilt)
Built (New Construction or Renovations, Adaptive Re‐Use, or Retro‐Fits or Conceptual or Research‐Based Buildings):
Unbuilt (Conceptual or Research‐Based Buildings):
Project Information submitted for consideration must include:
Do not include any identifying firm information in any part of your submission. This includes file names because they are visible to jurors. Submissions with identifying information will automatically be disqualified.
Jurors will take into consideration and acknowledge: