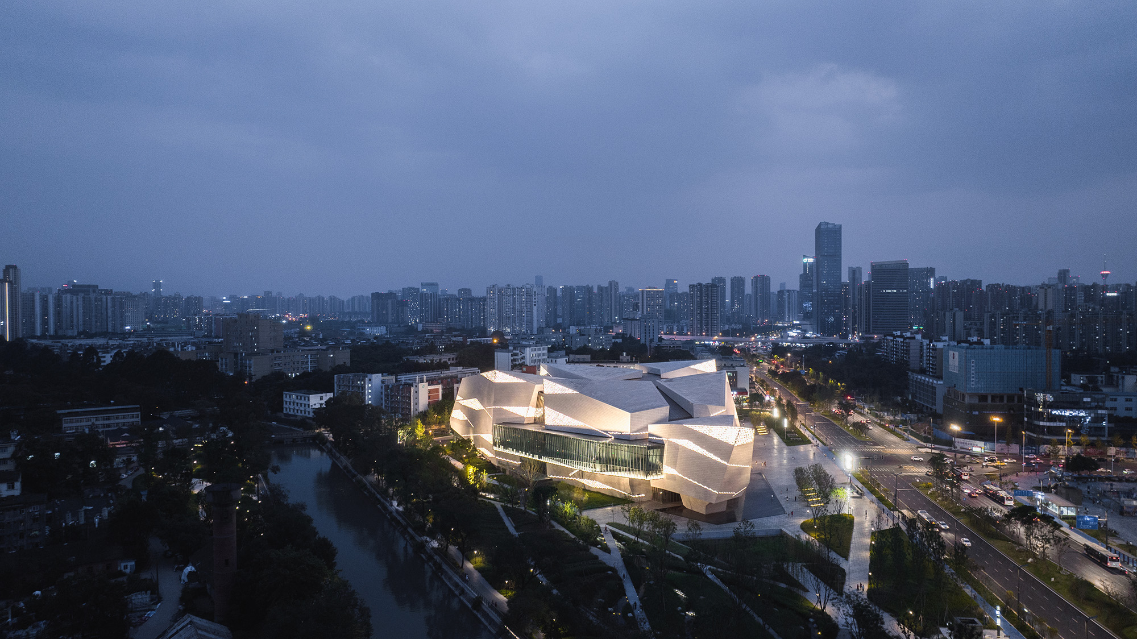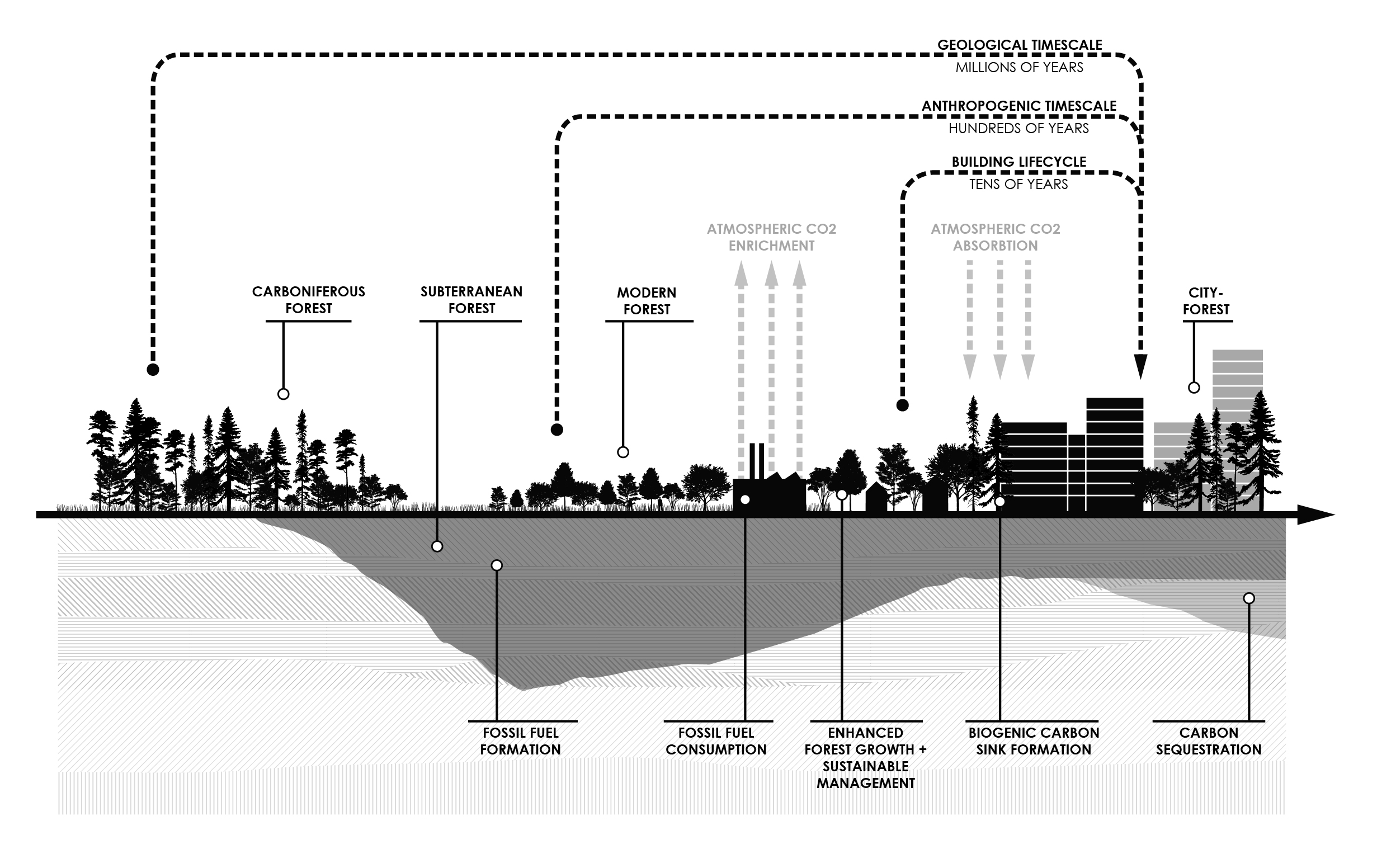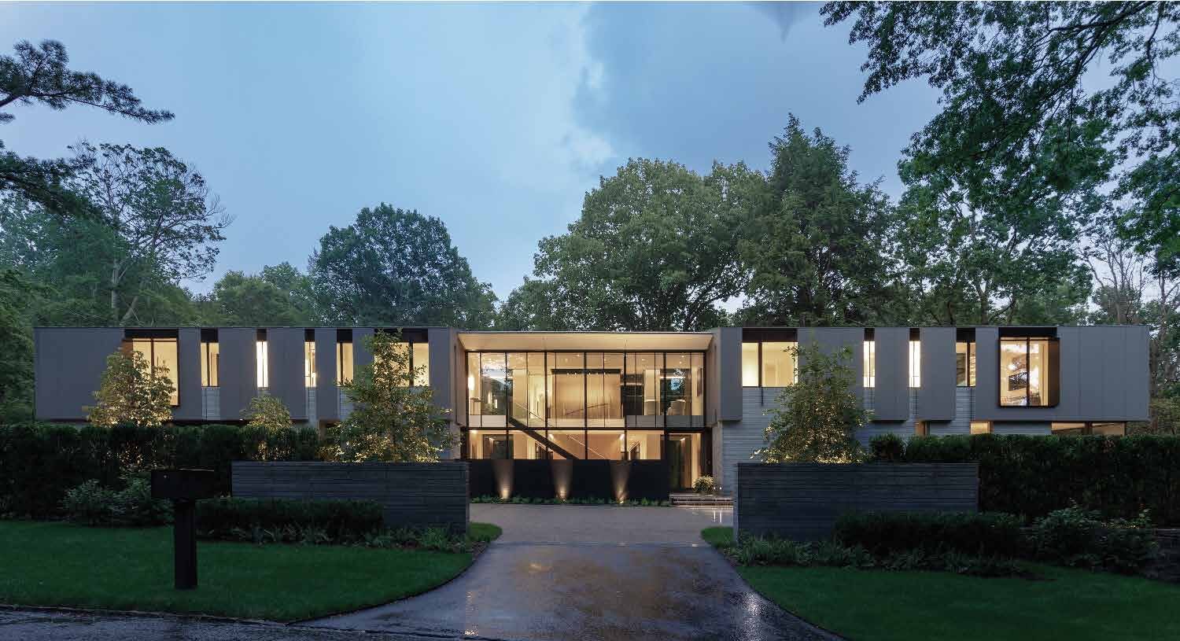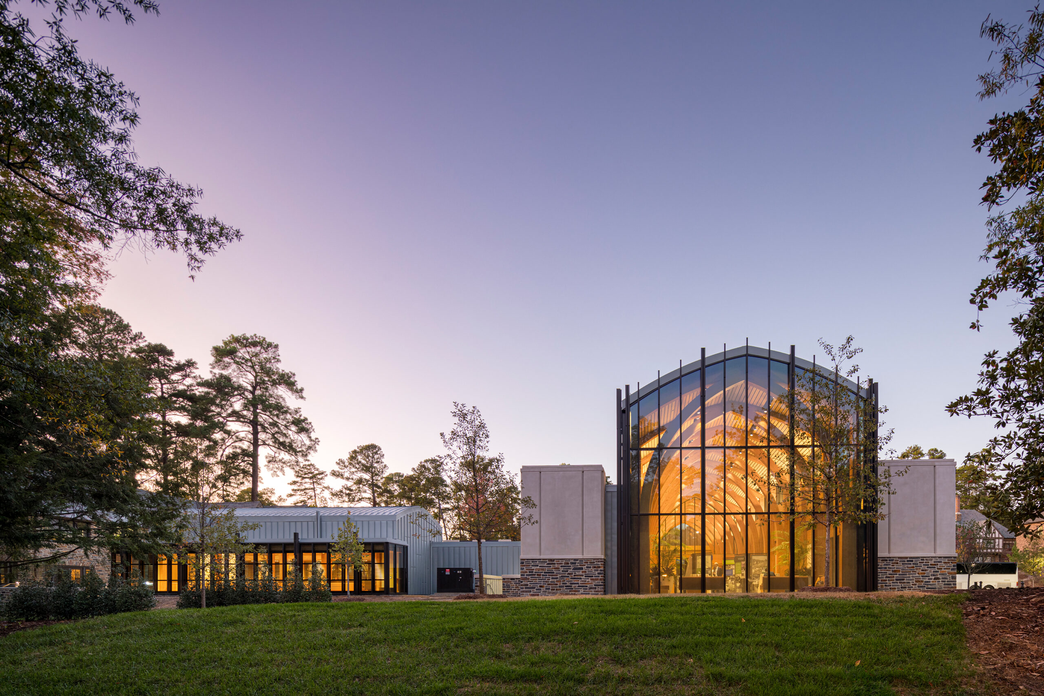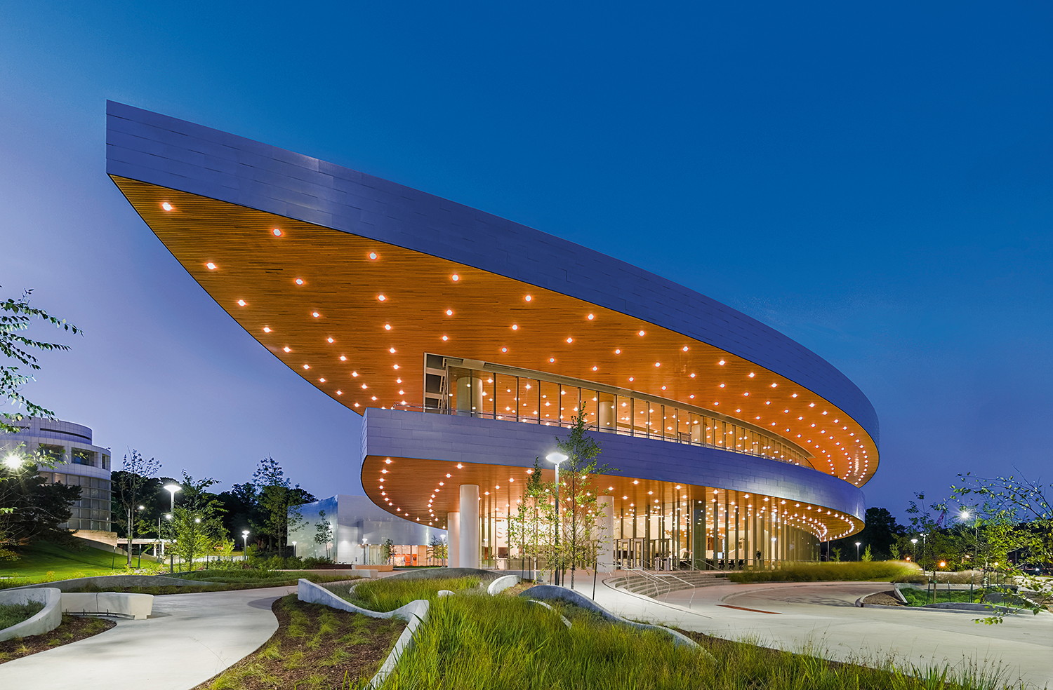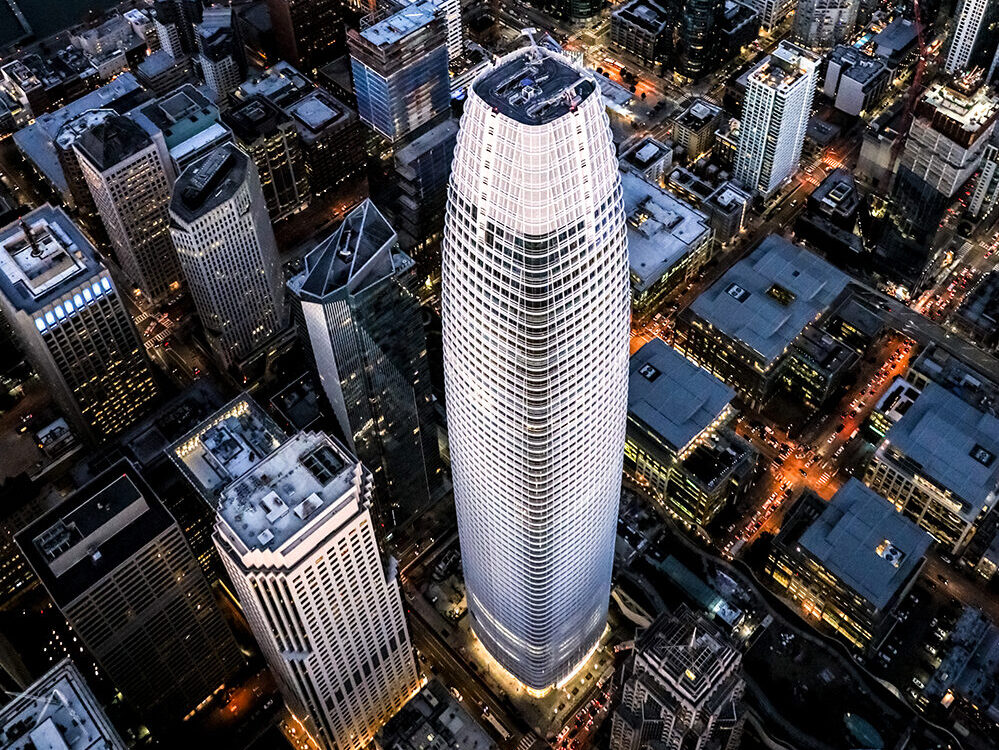Following discussions with the 2018 design jury, where one project consistently outshone the others, the Project of the Year Award was introduced. The bestowment of this award is at the discretion of the jury and may not be conferred every year.
Below are the projects that have been awarded with this distinction.

