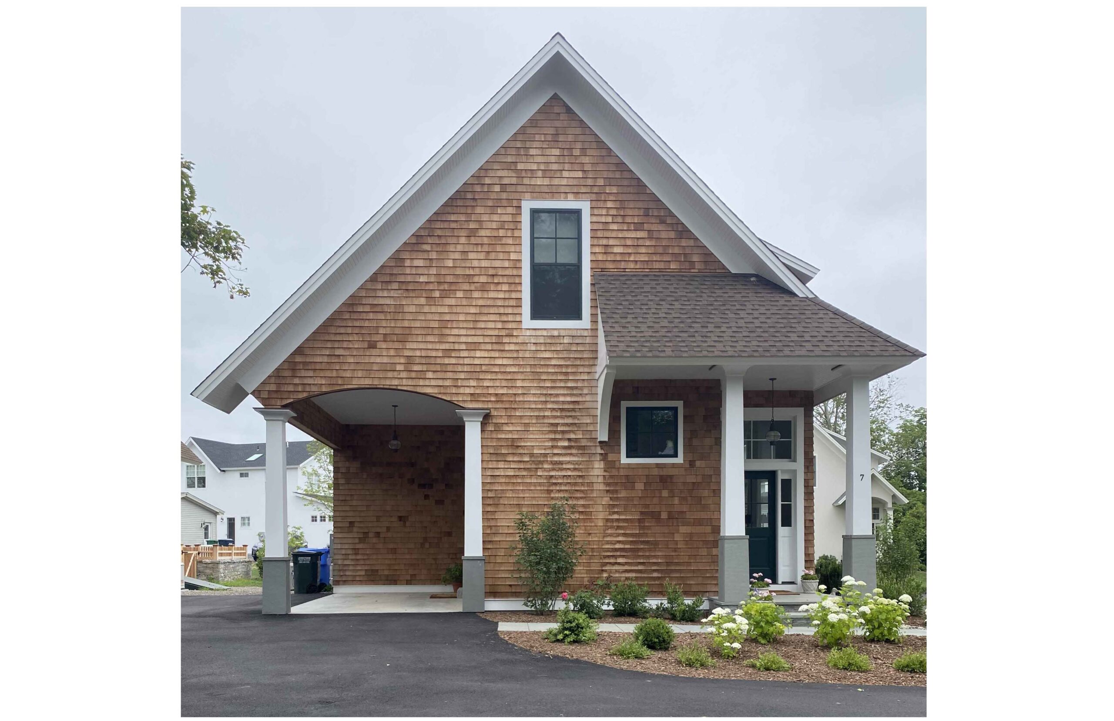
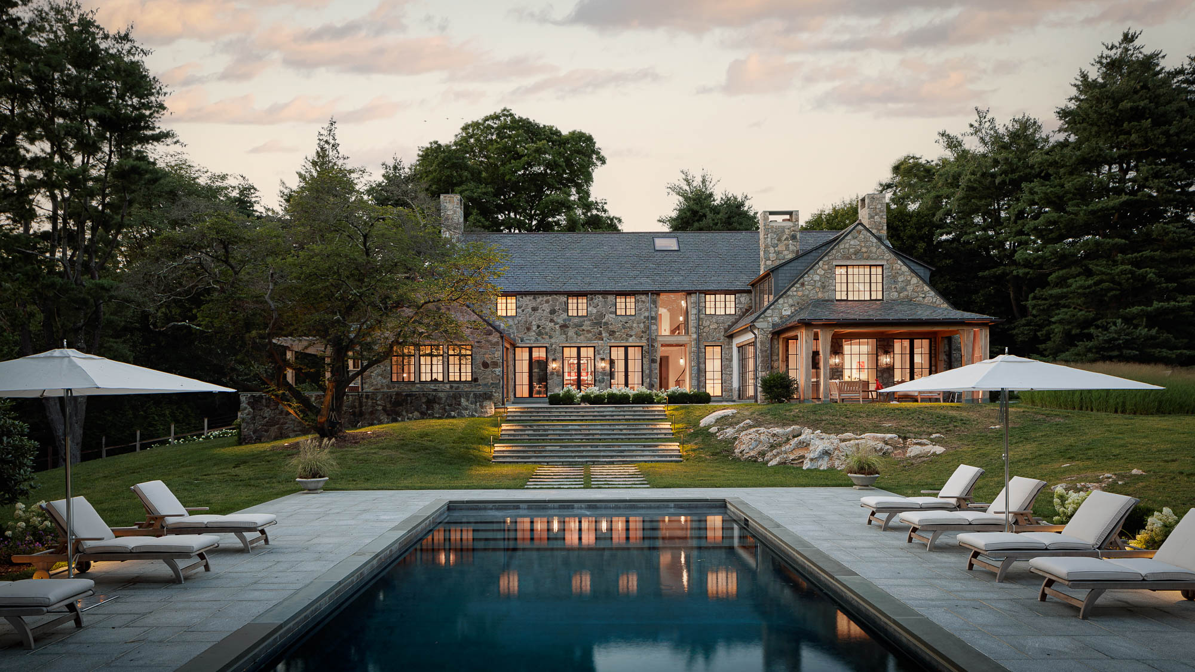
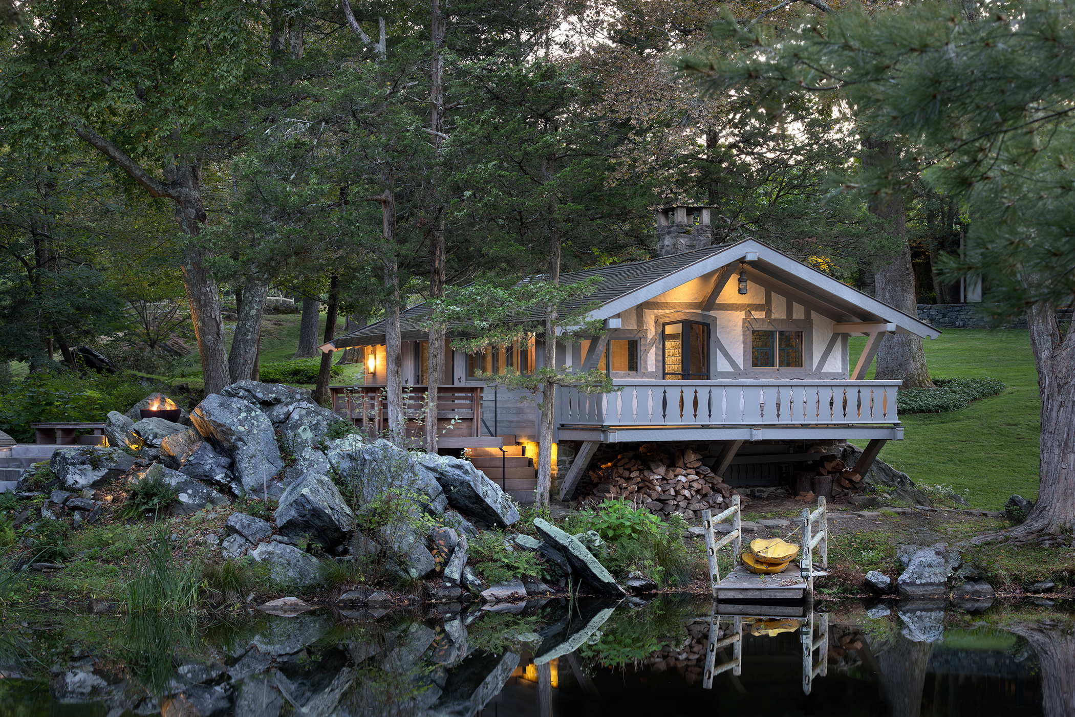
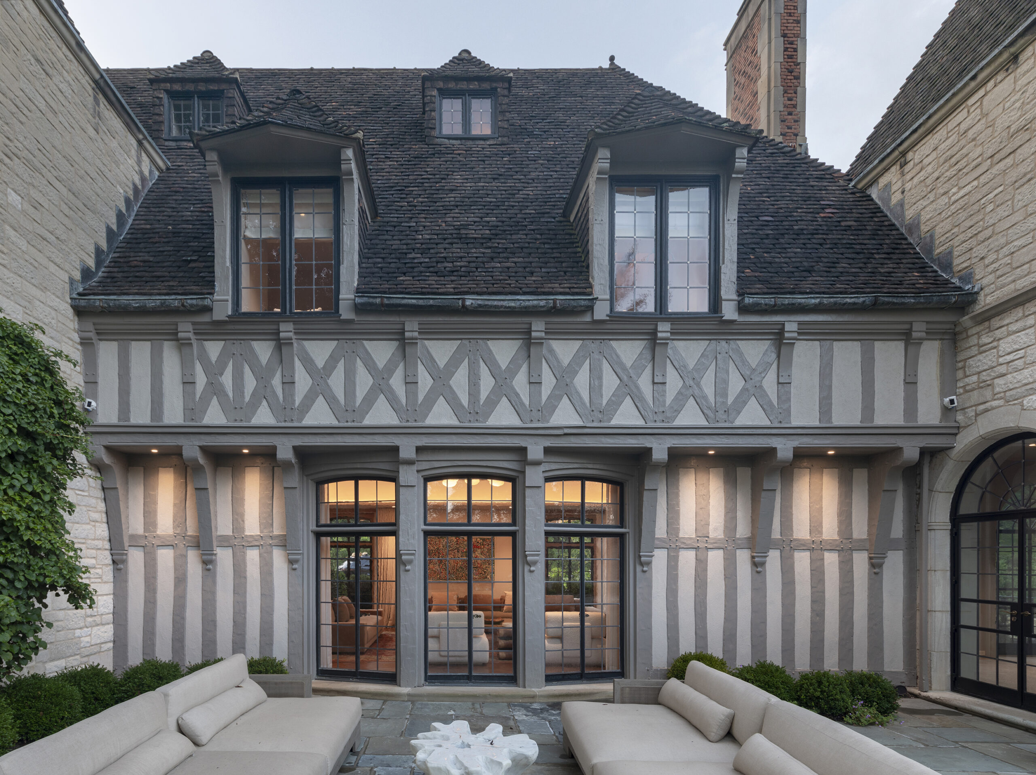
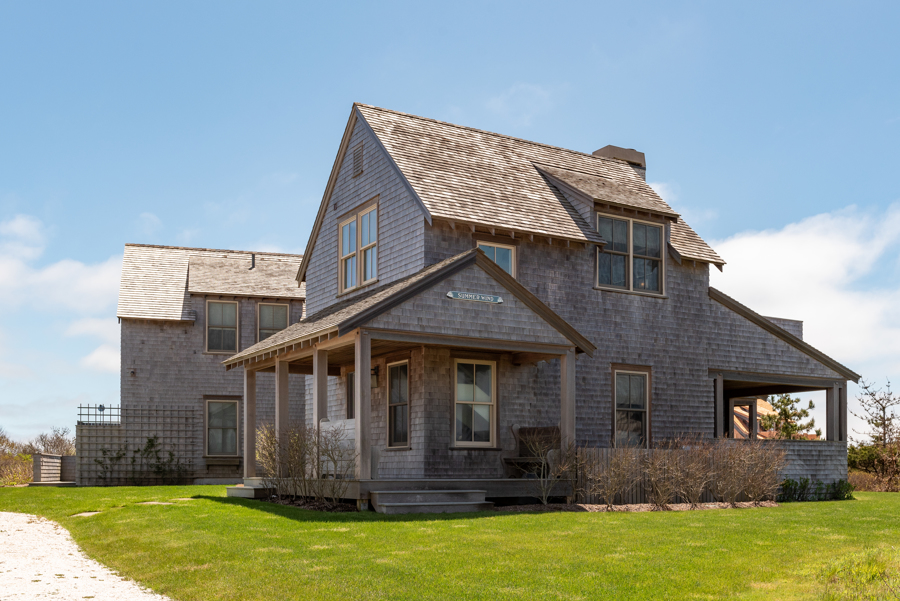
The Alice Washburn Awards are named for the distinguished, self-taught Connecticut designer and builder of the 1920’s, whose work is known for her thoughtful, stylistic, and programmatic invention. Focusing on style, these awards acknowledge excellence in traditional house design through the thoughtful adaptation of tradition to address 21st-century needs.
Focusing on style, this program acknowledges excellence in traditional house design through the thoughtful adaptation of tradition to address 21st-century needs.
Award categories: (1) New Construction; (2) Additions, Adaptive Re-use, Renovations and Restorations; and (3) Accessory Buildings
2025 Registration Opens: February 10
Registration Deadline: February 28 –CLOSED
Submission Deadline: March 28
Andrew Garthwaite, AIA
Haynes & Garthwaite
Norwich, Vermont
Pi Smith, AIA
Smith & Vansant
White River Junction, VT
Greg Thomas, AIA
Groundline Architecture Studio
St Johnsbury, VT
The submission form will require the following items:
Do not include any identifying firm information in any part of your submission. This includes file names because they are visible to jurors. Submissions with identifying information will automatically be disqualified.
Jurors will take into consideration and acknowledge:
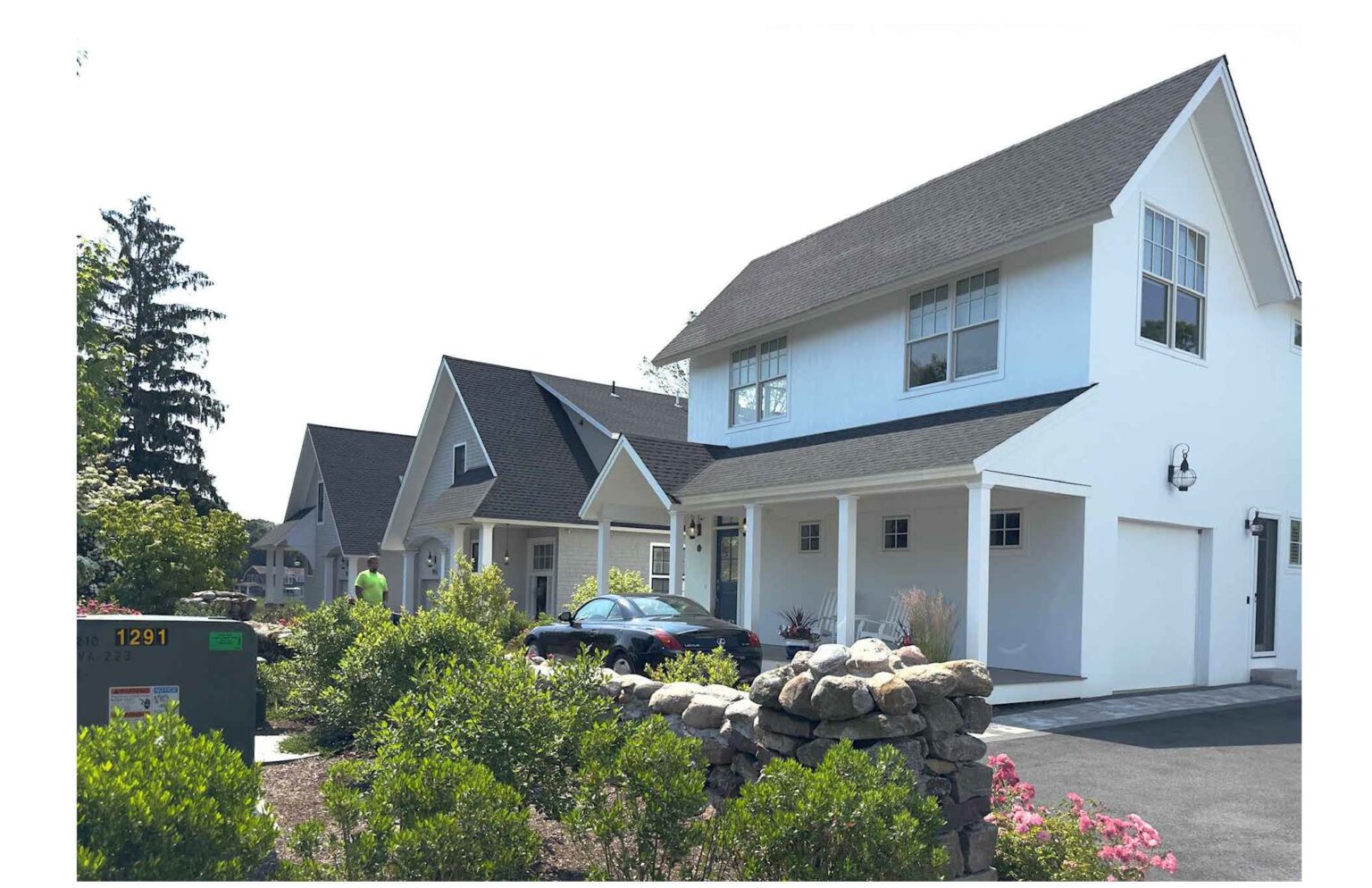
In the very center of Madison, Connecticut two sites facing Route 1 were combined. A poorly built ranch home was removed and an iconic but collapsing 19th century home was rebuilt, with its exterior exactly replicated on its three public sides.
The 2022 project preserved the existing1890 landscape walls, existing trees, and an easterly open space facing downtown while accommodating rigid septic requirements. The design precisely fits the patterning of the existing neighborhood, and preserves the meadow that faces downtown and the location of the residence.
Jury comments: This project is a strong example of how denser housing can be thoughtfully integrated into a town center. The overall concept is commendable and makes it easier for people to live right in the heart of town. They enhance the urban character of downtown and represent a significant step forward
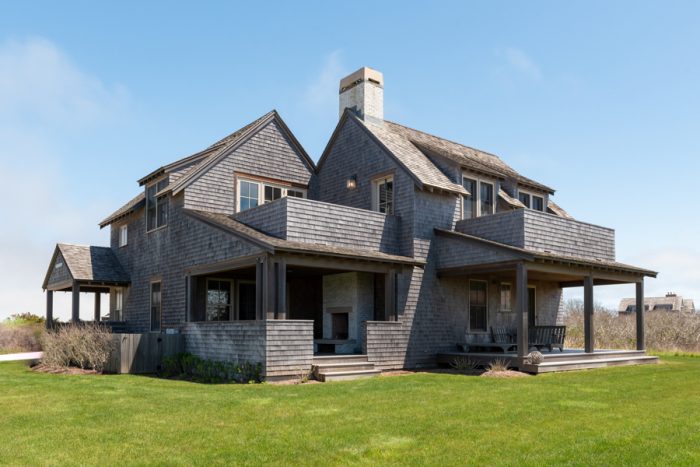
The project is located on a little over ½ acre building site on an island off the coast of New England with sweeping views of the Atlantic Ocean. It sits within a small beach neighborhood community. The design concept was to create three interconnected pods. The ‘pods’ are positioned to maximize interior water views while also creating a courtyard sheltered from the strong ocean winds on the property’s interior. Each one has a different functional program, allowing for privacy when various family members occupy the house.
Jury comments: This design evokes a sense of place in a subtle, unpretentious way—it immediately transported me to the character and charm of coastal Massachusetts. The front of the house has well-balanced proportions and a thoughtfully broken-down scale that feels welcoming. A calm, pleasant experience without ever feeling over the top.
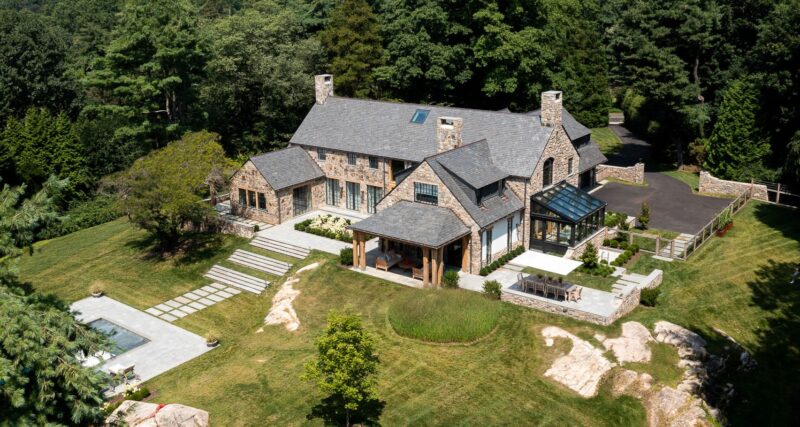
Perched on a secluded hilltop near Long Island Sound, the elegant stone and wood country home underwent substantial reconstruction to modernize and expand the original house. The original structure, designed by Calvin Kiesling and built by the famed architect Frazier Foreman Peters in 1931. The design thoughtfully blends new with old in elegant, unified, and surprising ways, making for a unique and storied home. Four Winds is a bespoke residence that celebrates the innovative and beautiful details conceived by Kiesling and Peters while writing a new chapter.
Jury comments: The interior of the home was especially enjoyable, with several well-considered elements that added to its overall appeal. The kitchen, in particular, was handsome and thoughtfully designed.
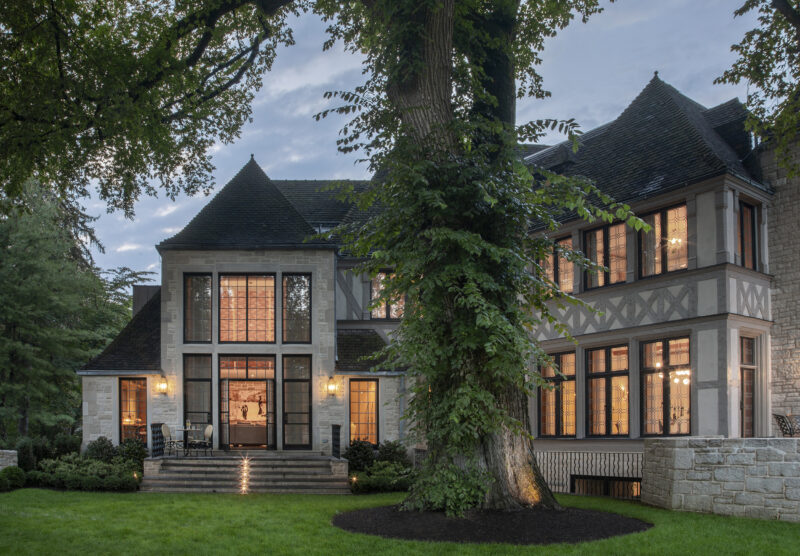
Almost a century later, this important home needed restoration. The goal of the project was to give this landmark a new lease of life for the next 100 years. The exterior work was approached with the care of a historic restoration using lessons learned in the US and UK, utilizing the highest standards of such work. The interior, however, needed a different approach since it had lost much of its valuable historic elements and what had remained was very poor. Unused attic spaces are incorporated to create new volumes, combined multiple small rooms to create new ones and opened the new family wing to the back yard, making it an extension of the house and the living environment.
Jury comments: This project feels like a thoughtfully updated home, gracefully brought into contemporary life. A smaller house was reimagined as a larger residence, yet the transformation is so well integrated that it feels entirely natural. The character and quality of the original home were carefully preserved, and the result is a seamless, beautifully executed piece of work. Every element comes together with grace, making the entire project a pleasure to experience.
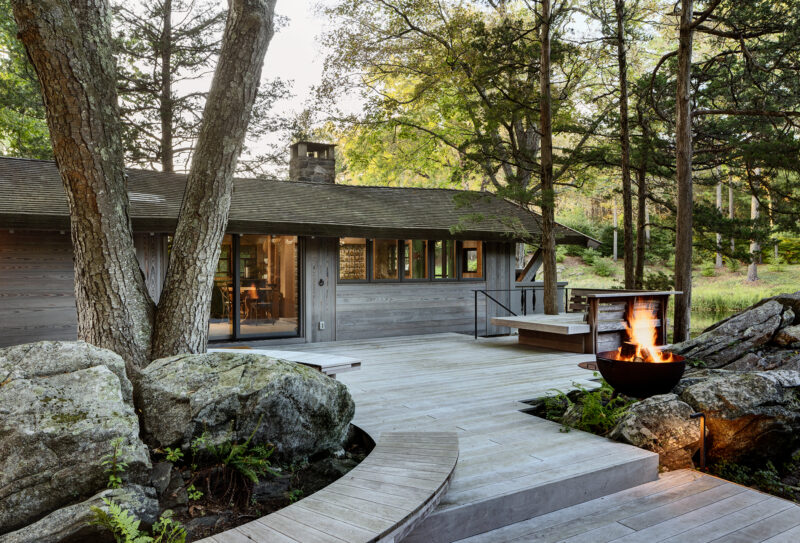
The Pond Chalet is part of the historic Hiram Halle estate, constructed in the 1920s. This 718 SF distinctive stone and half-timber structure, featuring an undulating shingled roof and an eclectic mix of interior and exterior finish materials, was initially designed as a landscape folly. Over time, its purpose evolved, and it now stands as a perfect gathering spot nestled amidst old-growth trees and dramatic ledge outcroppings at the edge of a pond. Expanding the artfully curated landscape, the building was re-imagined from its use as a living space to accommodate a simple program of rejuvenation and escape. The renovation focused on creating a quiet space organized around the existing stone fireplace, dining area, spa-like bath, and sauna. An expansive new deck was carefully integrated around the rock formations, leading to a new cedar hot tub overlooking the pond. This new program promotes wellness and a deep connection with the landscape.
Jury comments: This is a beautiful project that strikes a thoughtful balance between preservation and renewal. Many of the original details have been carefully retained, maintaining their charm while feeling fresh and updated. The new elements are clearly present, but they’re introduced with subtlety and harmony—they complement rather than compete. The site work is particularly well done, enhancing the overall sense of place with quiet elegance.