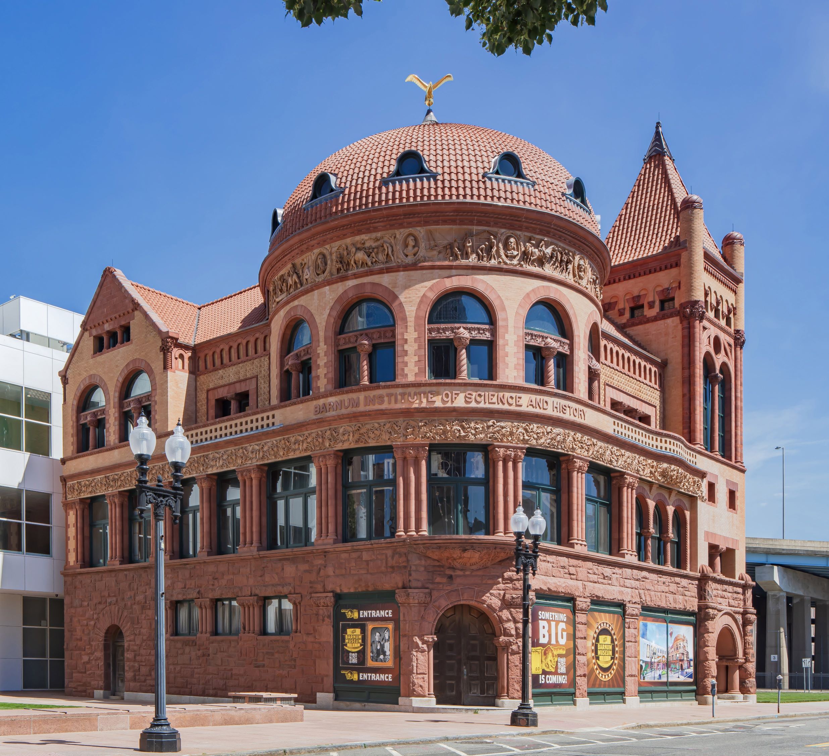
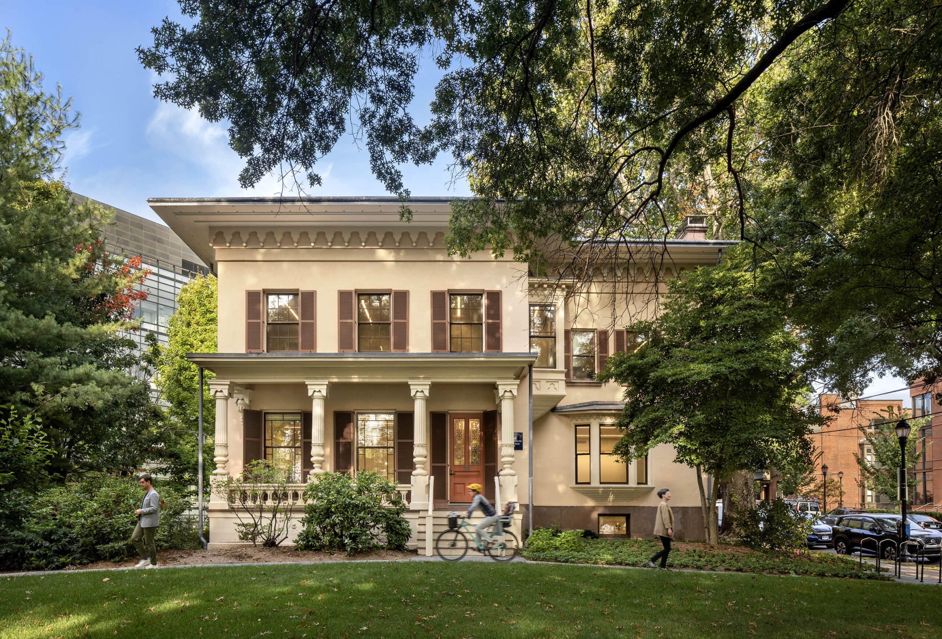
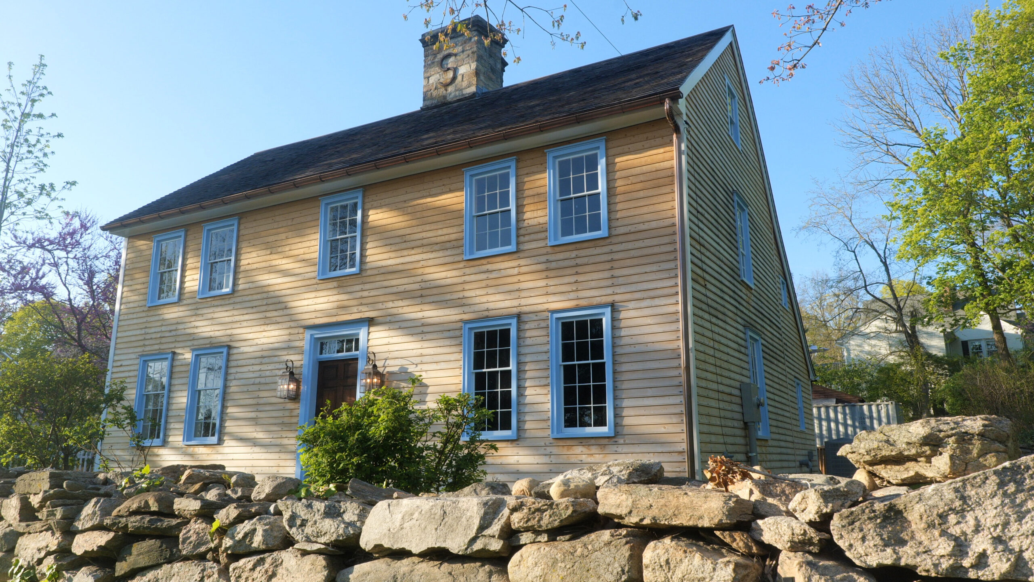
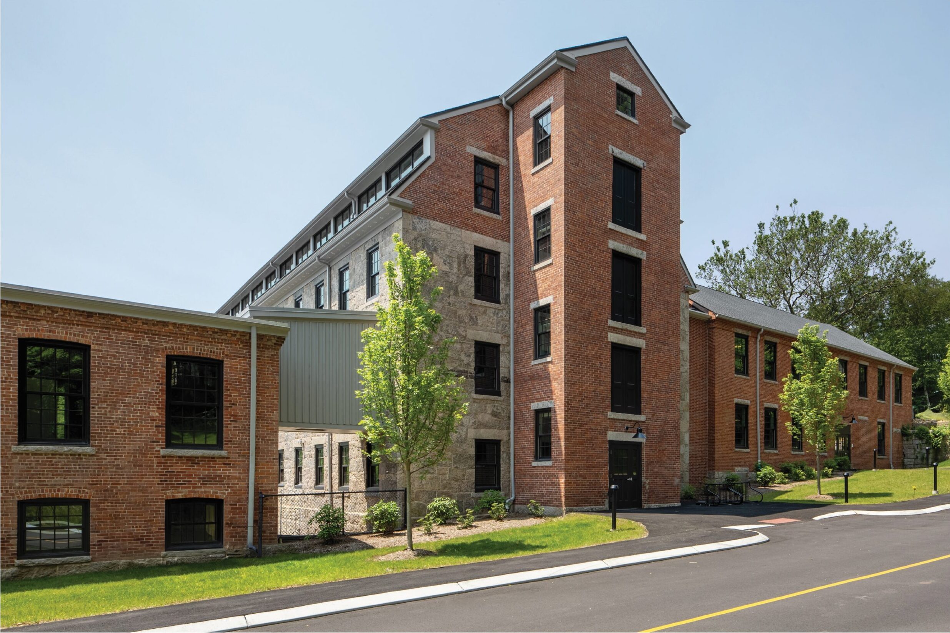
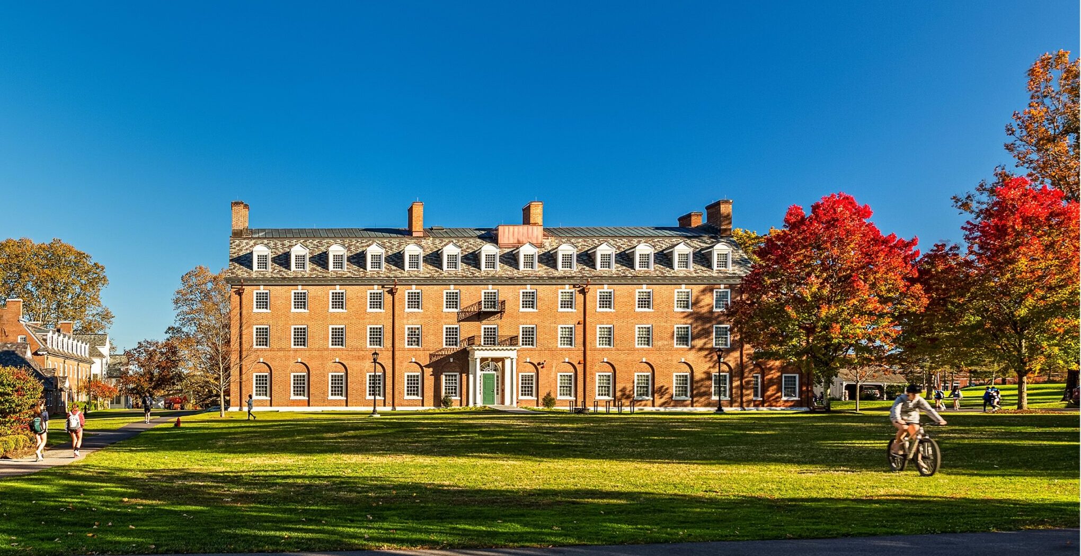
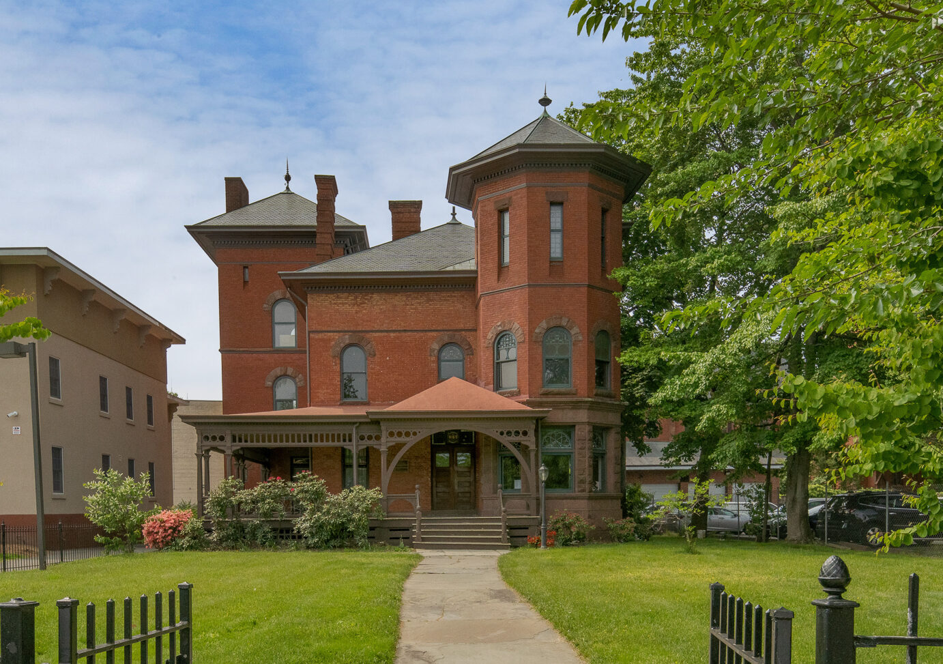
The award is named after and honors the work of Betty Brown, a prominent Connecticut architectural historian, preservationist, civic leader, and author of the extraordinarily comprehensive and meticulously researched New Haven: A Guide to Architecture and Urban Design (Yale University Press, 1976).
This award is presented in collaboration with Preservation Connecticut.
2025 Registration Opens: May 12
Registration Deadline: June 13 (EXTENDED TO JULY 11)
Submission Deadline: July 11
Gregory Colling, AIA
Merrimack Design Architects PLLC
White River Junction, VT
Denise D’Abramo
Preservation Trust of Vermont
Montpelier, VT
Ryan Edwards, AIA
R. Edwards & Co.
Montpelier, VT
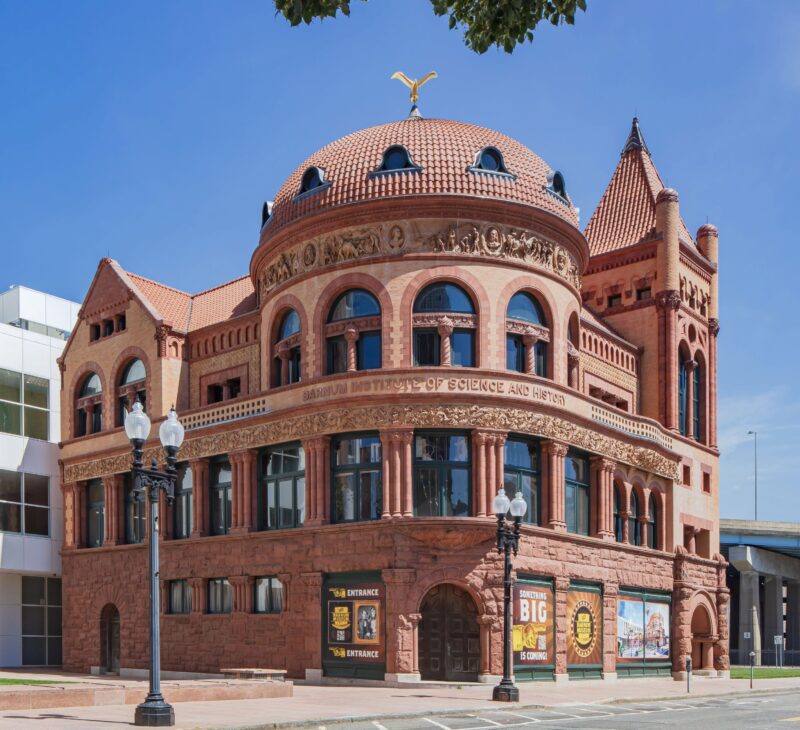
Located in downtown Bridgeport, the historic 1893 Barnum Museum underwent extensive exterior restoration following storm and tornado damage. Phase 2 focused on repairing masonry, stained glass, terra cotta, wood framing, clay tile roofing, and copper domes, all in compliance with the Secretary of the Interior’s Standards. The project improved energy efficiency and sustainability using long life-cycle materials. Despite challenges—tight site conditions, limited materials, and coordination among specialized trades—the work preserved the building’s historic character. The museum, now a National Historic Landmark, will house 18,000 SF of exhibit and service space within its 6,000 SF footprint.
Jury comments: A standout example of preservation excellence, this project was praised for its meticulous restoration of terra cotta and stained glass, thoughtful sequencing on a tight urban site, and use of in-kind materials. Jurors also highlighted its clear architectural documentation and exemplary execution of best practices in historic preservation.

The James Dwight Dana House, a National Historic Landmark designed by Henry Austin in 1849, was sensitively renovated for Yale’s Institution for Social and Policy Studies. The project preserved historic elements—original floors, fireplaces, and stained glass—while upgrading systems for modern academic use and LEED Gold goals. New mechanicals were discreetly installed, and accessibility improvements were carefully integrated. Exterior restoration included custom energy-efficient windows, masonry repairs, and historically accurate finishes. Site work preserved mature trees, including a 400-year-old sycamore. Adhering to preservation standards, the project balances historic integrity with sustainability and functionality for future use.
Jury comments: An exemplary preservation project, praised for its seamless blend of historic character and modern academic use. Jurors highlighted the restored fireplaces, wood flooring, and skillfully concealed system upgrades. Thoughtful touches—like paint analysis for exterior finishes and pursuit of LEED Gold—reflect outstanding attention to detail and design excellence.

The Pond Weed House in Darien, CT—believed to be the town’s oldest home—was thoughtfully rehabilitated as a functional artist’s residence and studio. Built in 1696, the 2,400 SF saltbox was preserved in both material and spirit, following the Secretary of the Interior’s Standards. Key historic features were restored, with minimal alterations to improve livability. Sustainable upgrades included vapor-permeable insulation and a scaled-down HVAC system. Informed by extensive documentation and research, the project retained original elements and revealed cultural markings left by past occupants. This sensitive rehabilitation honors centuries of vernacular craftsmanship while securing the home’s future.
Jury comments: This restoration was praised for its exceptional preservation values, meticulous research, and careful attention to detail. Jurors highlighted the beautifully restored parlor, sensitive alterations, and thoughtful energy upgrades—rare in privately funded residential projects. The use of 3D models effectively conveyed the home’s historical evolution, reflecting a strong collaboration between the client, architect, and builder.

Oxoboxo Lofts in Uncasville, CT, is a successful adaptive reuse of an 83,897 SF historic thread mill into 72 affordable housing units. The project preserved key features—brick masonry, timber trusses, wood floors—while adding high-performance windows and sustainable HVAC systems. Designed in collaboration with CT SHPO, it followed federal preservation standards and maintained the mill’s character. Environmental remediation stabilized structures over Oxoboxo Brook, and the design embraced the site’s irregular geometry to create unique, light-filled units. Supported by historic tax credits and public-private partnerships, the project balances preservation, innovation, and community-centered housing with lasting impact.
Jury comments: An outstanding example of large-scale adaptive reuse, this project was praised for its expert integration of modern systems, accessibility, and affordable housing, all while preserving key historic elements like brick masonry, original framing, and site layout. Jurors highlighted the preserved chimney and commended the project’s design excellence, energy efficiency, and skilled execution.
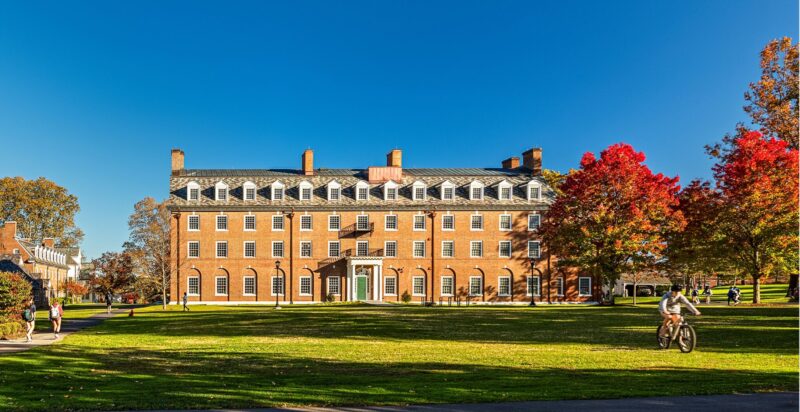
The Hotchkiss School restored and reimagined Memorial Hall, originally designed in 1923 by Cass Gilbert, to better serve current and future students and faculty. The renovation honors the building’s Colonial Revival character while introducing modern upgrades for housing. The 24,500 SF hall now accommodates 45 students and 4 faculty, with improved circulation, reconfigured shared spaces, and two respectful additions. Restored brick facades, windows, and ornamental details enhance durability and energy efficiency. Shaped by collaboration with school leadership and students, the project reinstates the historic main entry and strengthens connections to the surrounding residential quad.
Jury comments: This rehabilitation was praised for its thoughtful and skillful approach to updating a historic academic building while honoring its 1923 Georgian Revival design. Jurors highlighted the precise preservation work, well-scaled faculty housing additions, and successful reinstatement of the original main entrance. The project was commended for revitalizing the spirit of Cass Gilbert’s original vision with care and respect.
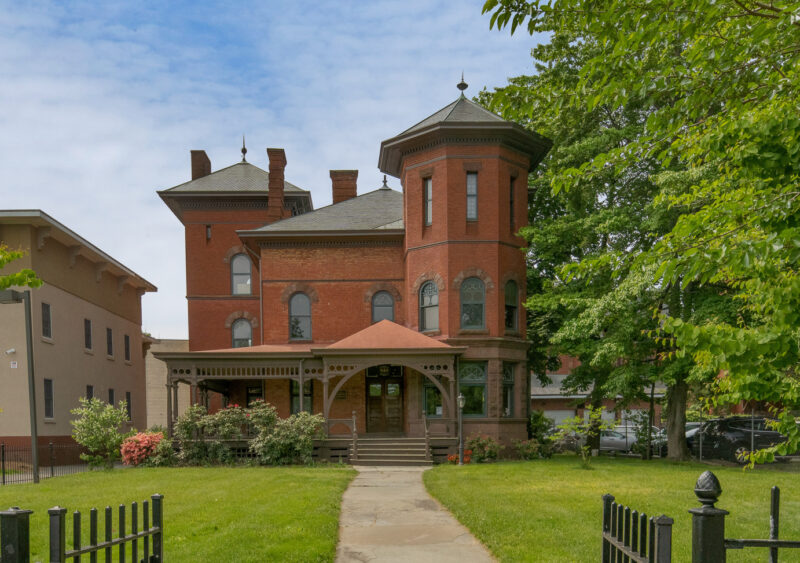
A contributing structure to the Asylum Hill National Register Historic District, the c.1863 Linus B. Plimpton House is a Romanesque-inspired home beautifully restored to residential use in 2021. Once transitional housing, the 9,000 SF residence was revitalized to showcase its original stained glass, millwork, wood floors, and six fireplaces, while adding modern systems. Select ceilings and walls feature stenciled decorative paint, carefully restored by specialists. The reconfiguration preserved historic circulation and created two discreet apartments to enhance marketability. Named for a prominent Hartford manufacturer, the Plimpton House is one of the district’s oldest and most architecturally significant homes.
Jury comments: This project is a strong example of sensitive rehabilitation, preserving an impressive array of original interior features—including millwork, stained glass, and decorative stencils—while thoughtfully adapting the home for multi-family use. Jurors praised the tactful execution, light-touch approach, and skillful integration of new elements, all reflecting the expertise of an experienced preservation architect. The restored period rooms are beautifully executed, and new interventions are discreetly and respectfully incorporated.
Projects must be in Connecticut and involve the restoration, rehabilitation, or reuse of historic buildings.
Form-Based Codes for historic areas may be considered.
Projects must have been completed within the past 5 years.
The submission form will require the following items:
Do not include any identifying firm information in any part of your submission. This includes file names because they are visible to jurors. Submissions with identifying information will automatically be disqualified.
The jury will be comprised of professionals from the architecture and preservation disciplines, chosen by AIA CT and Preservation Connecticut.
Jurors will take into consideration and acknowledge: