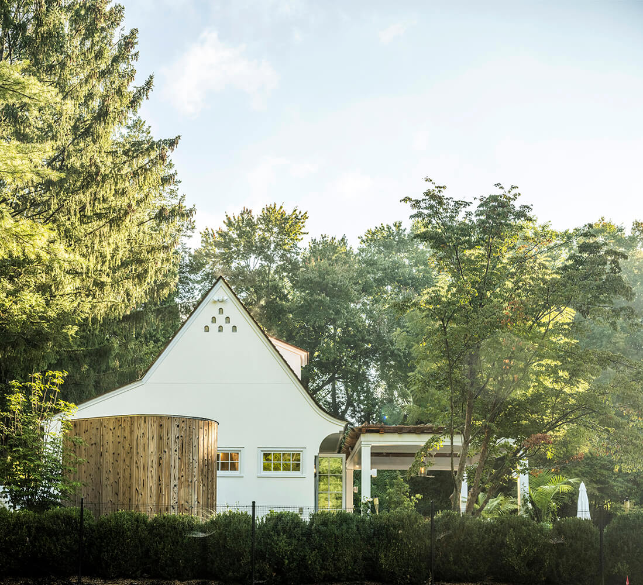
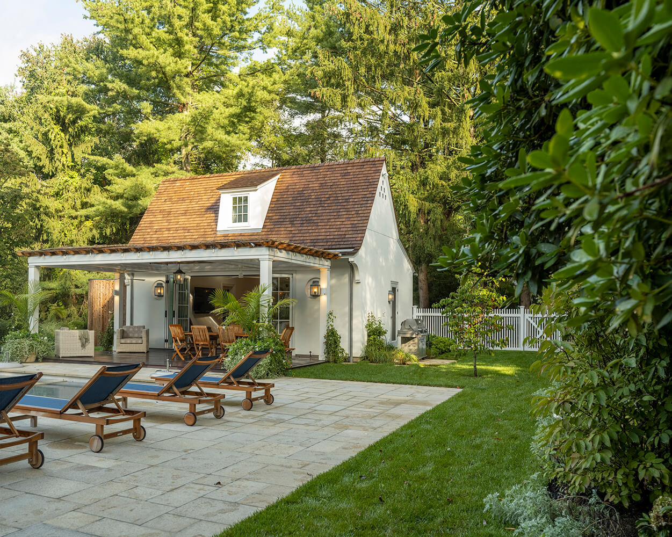
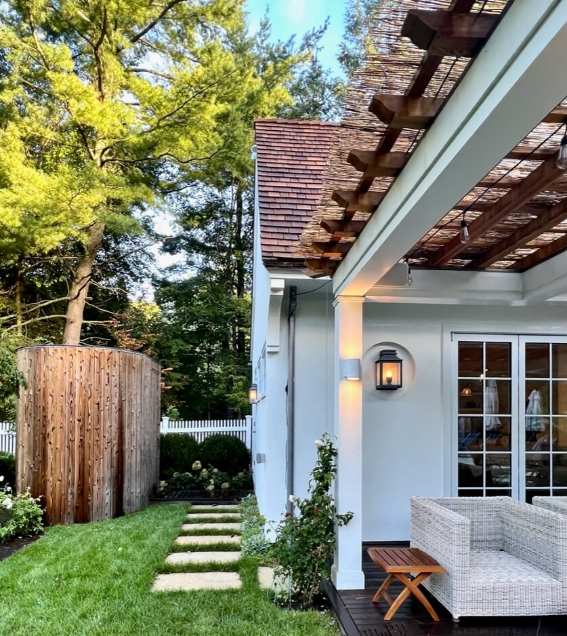
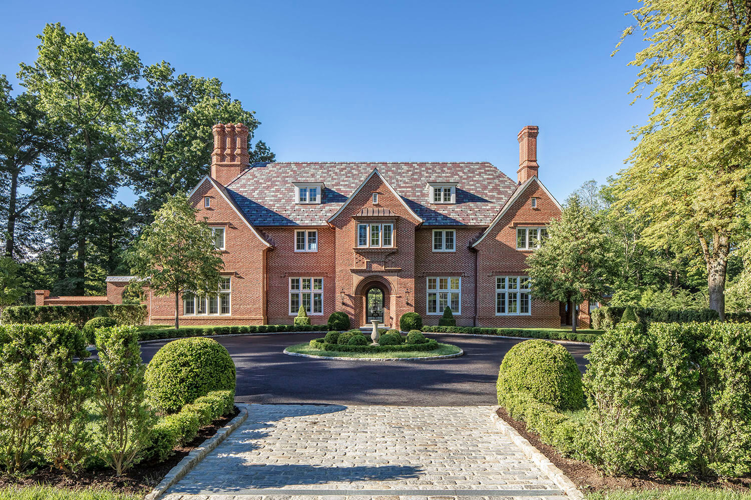
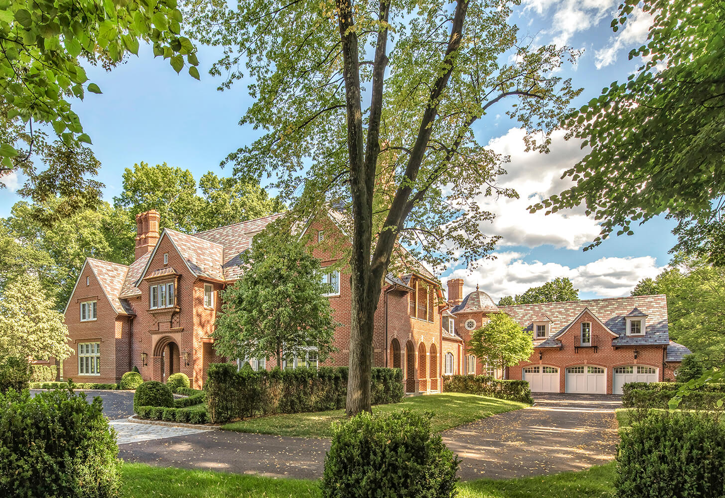
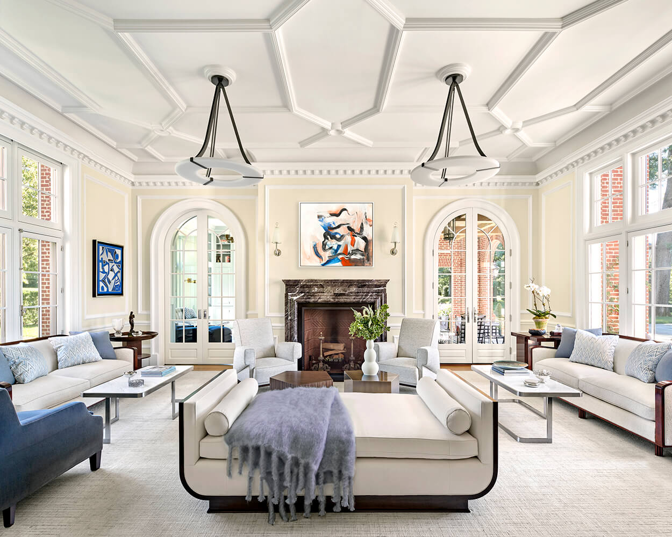
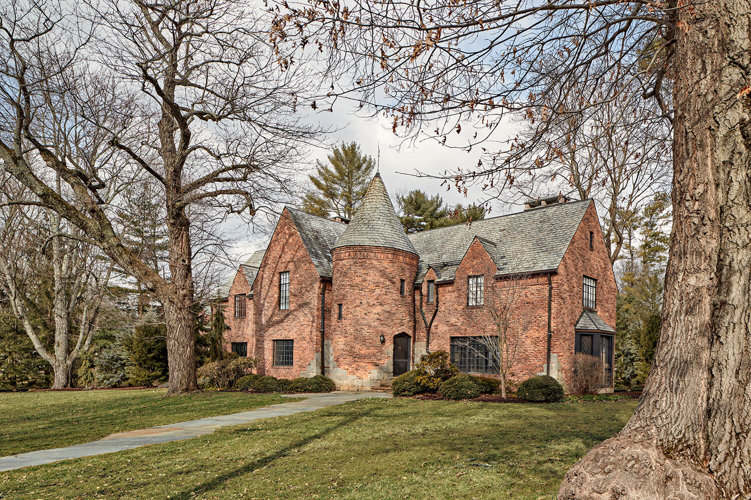
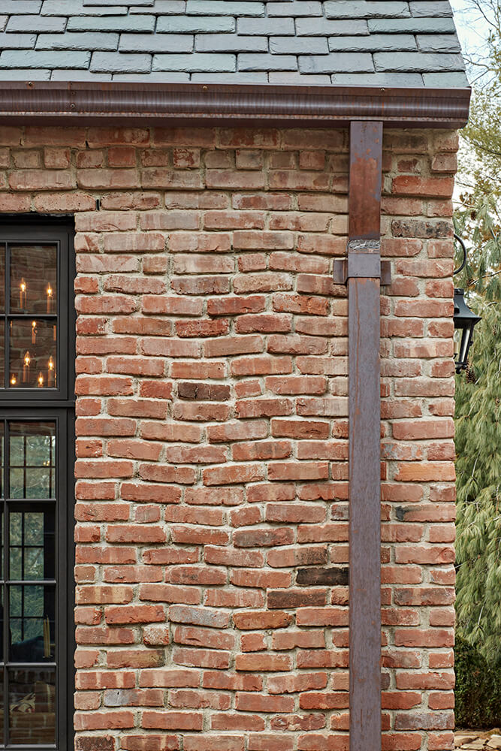
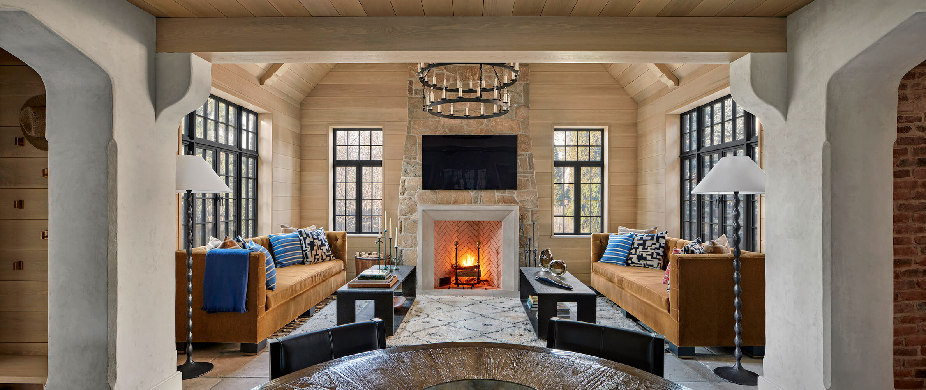
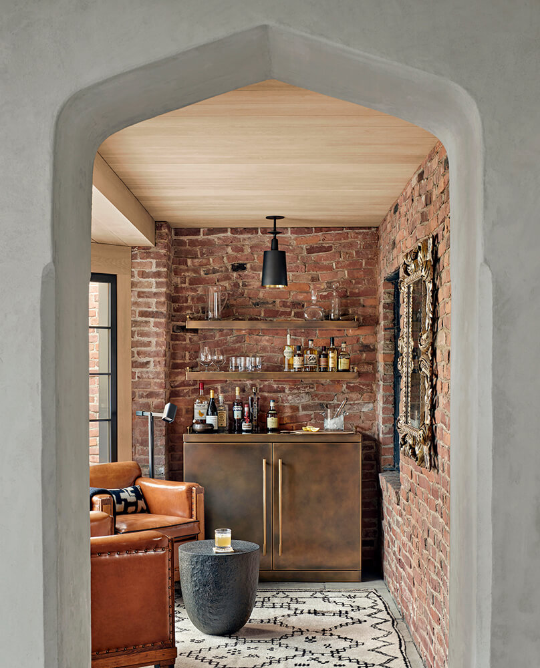
The Alice Washburn Awards are named for the distinguished, self-taught Connecticut designer and builder of the 1920’s, whose work is known for her thoughtful, stylistic, and programmatic invention.
Focusing on style, this program acknowledges excellence in traditional house design through the thoughtful adaptation of tradition to address 21st-century needs.
Award categories: (1) New Construction; (2) Additions, Adaptive Re-use, Renovations and Restorations; and (3) Accessory Buildings
2024 Registration Opens: February 5
Registration Deadline: February 23
Submission Deadline: March 29
Luke Golesh, AIA
Golesh Architecture
Seattle, WA
Anne G. Mooney, FAIA
Sparano + Mooney Architecture
Salt Lake City, Utah
Warren Fisher, AIA
Peter Zimmerman Architects, Inc.
Berwyn, PA
The submission form will require the following items:
Do not include any identifying firm information in any part of your submission. This includes file names because they are visible to jurors. Submissions with identifying information will automatically be disqualified.
Jurors will take into consideration and acknowledge:

Jury comments: A lovely home that captures the traditional shingle style. Highly detailed exterior and interior. The scale of the front elevation helps ground the building while the larger rear elevation of glass takes advantage of the views and connection to the site.
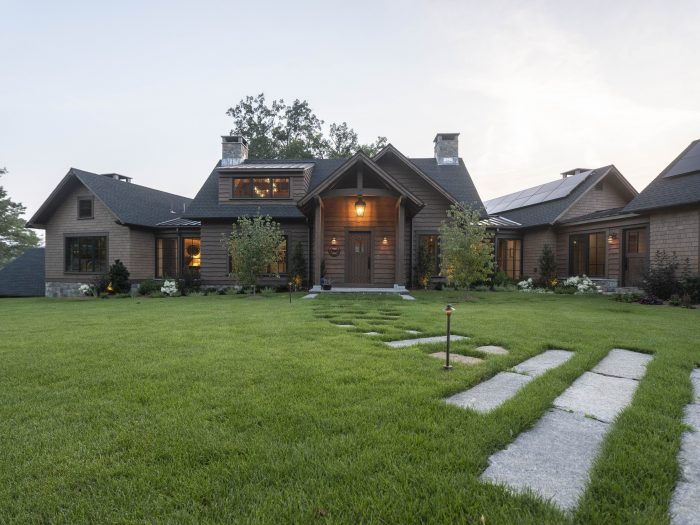
Jury comments: Beautiful project that is well-sited and integrated into nature. The interior detailing and intersection of multiple materials is very well done. The use of geothermal heating and solar panels is commendable.
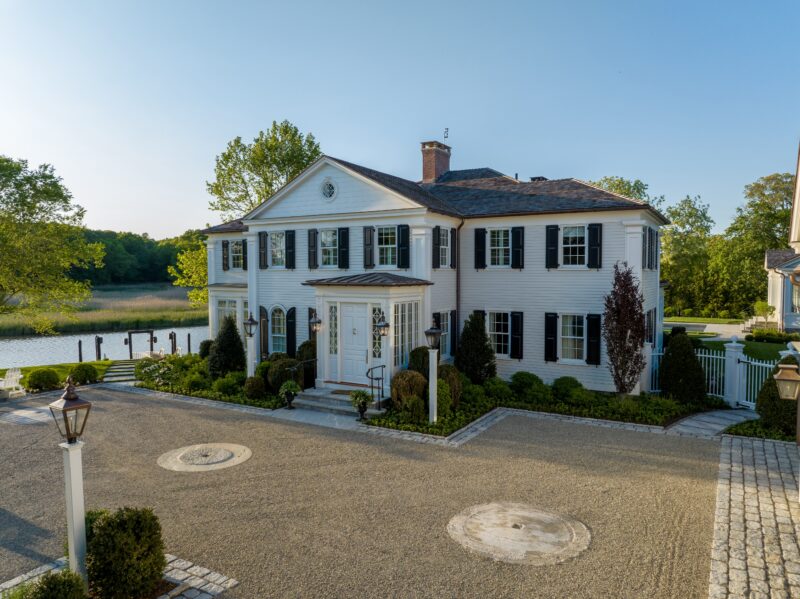
Jury comments: Overall, a beautiful renovation. The impact of the landscape design along with architecture of the renovated front entry cannot be understated. The interiors, especially the kitchen, were sensitively updated and the energy efficiency upgrades that were incorporated into the process are appreciated.
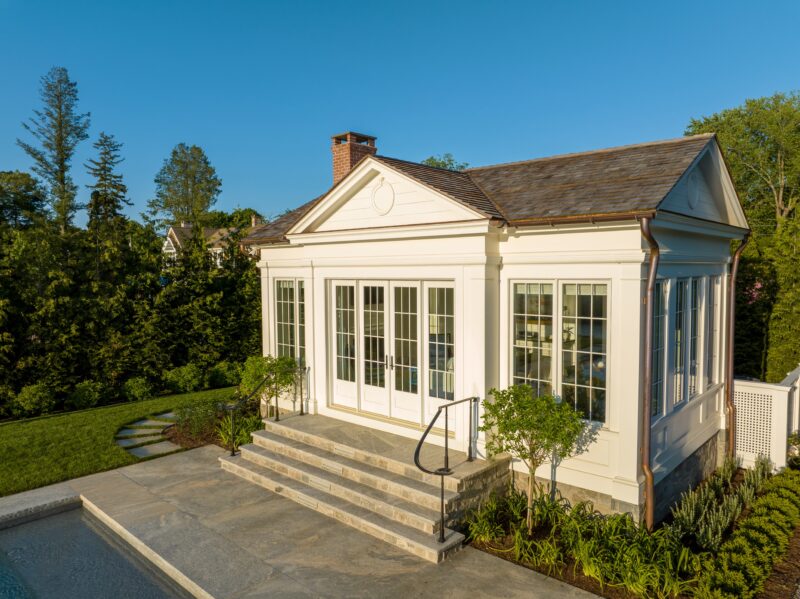
Jury comments: The pool house design did a beautiful job of creating a multi-functional space that connected to the landscape. Nicely composed including a well-executed simplicity of form.
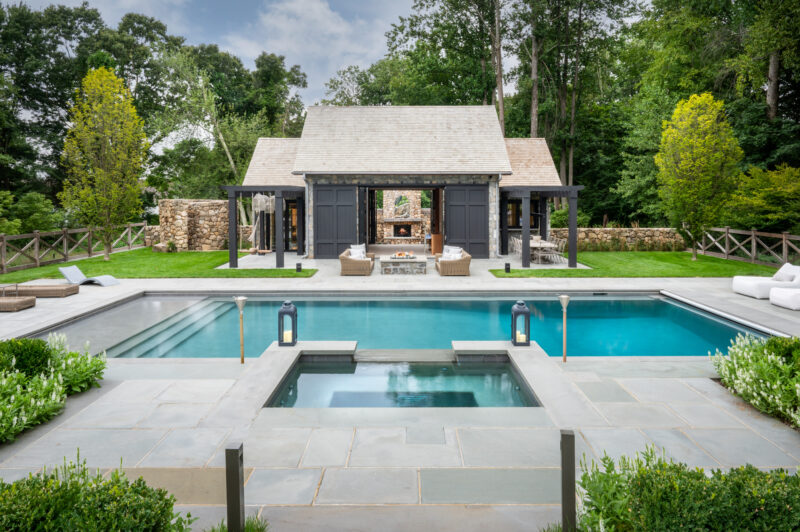
Jury comments: Beautifully structured and layered site plan that is well scaled for the space. Stonework is nicely done. The updated kitchen and bathroom are a thoughtful incorporation of traditional architecture serving contemporary experiences. The clean and formal design of the landscape works well as a contrast to some of the more rustic materials of the pool house.