This biennial award recognizes excellence in architectural drawing.
Submissions must relate to a real, proposed, or visionary architectural project. Formal and informal drawings are admissible, including travel sketches, concept sketches, presentation drawings, and technical drawings. Media may be any drawing technique used to portray or refine an architectural project. This includes pencil, marker, ink, watercolor, tempera, collage, xerography, computer-generated drawings, and various photographic processes.
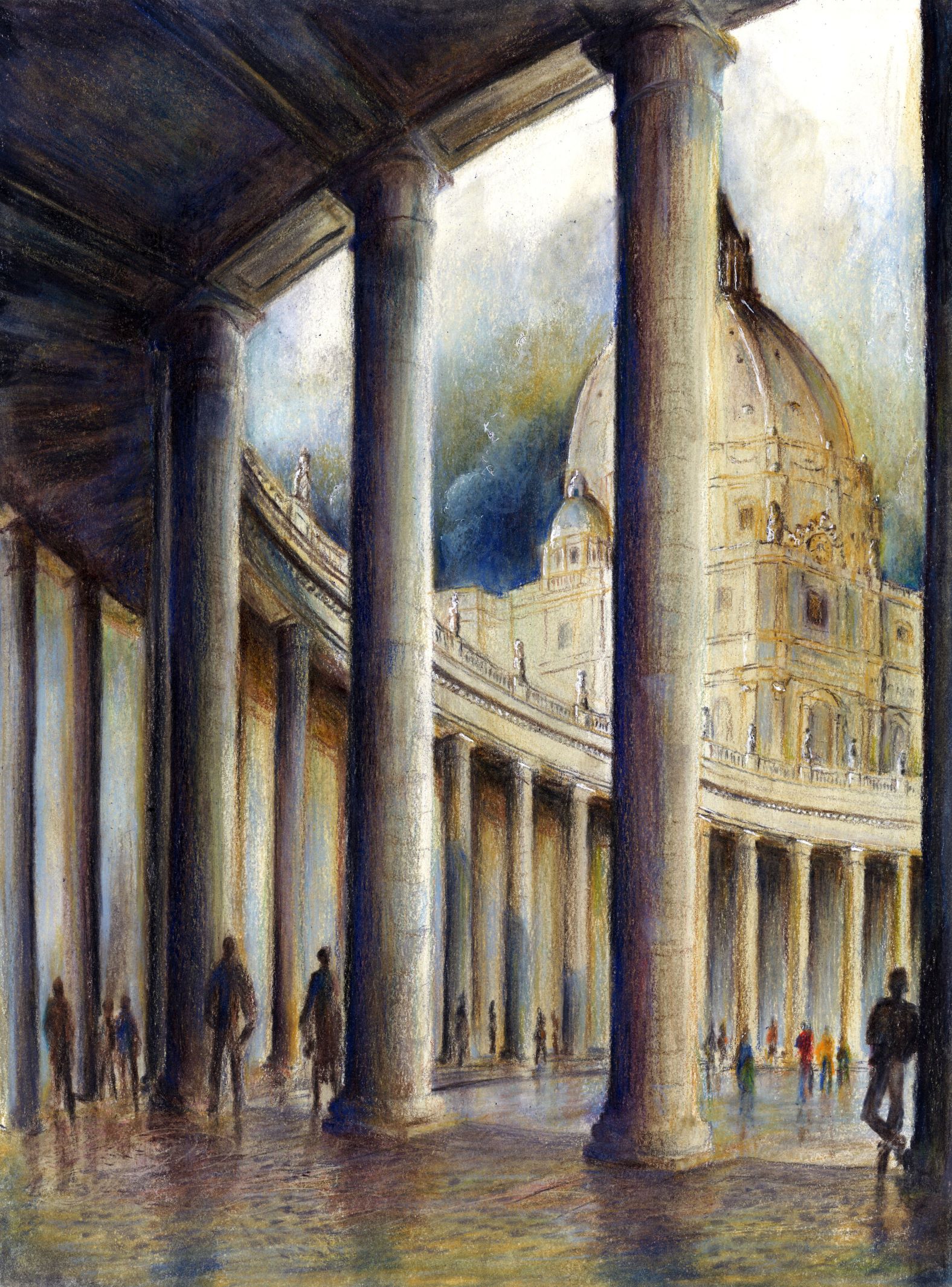
Brian Varano, AIA | SPA
An Inspired Perspective
Drawing, sketching, and painting are often a way of “traveling” and experiencing a chosen place. This composition is an imaginative and fanciful hand rendering in the spirit of St. Peter’s Basilica and Square. Through watercolor and colored pencils, the image captures some of the impressive details of the complex while leaving others to the imagination. The chosen medium was ideal for helping to create the drawing’s mood by capturing a possible moment perhaps after a rainstorm.
Beautifully executed rendering of a well selected vantage point! The choice of medium, brilliant use of light, and soft style allow viewers to wistfully experience this impressive space at a very precise point in time. A captivating image that immediately pulls one in to explore further, and it certainly evokes an emotional response through its dynamic movement, light, and shadow.
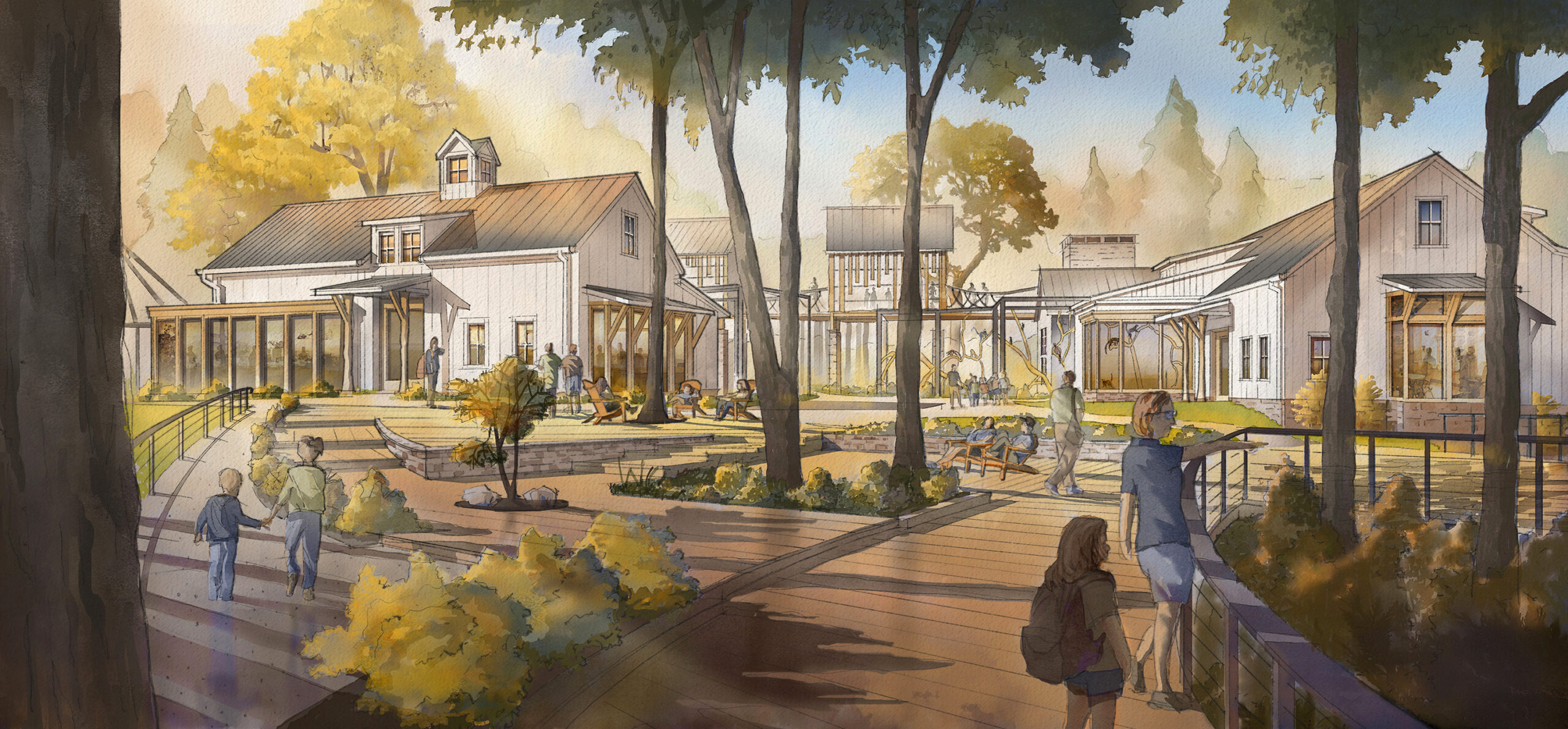
Brendan O'Rourke | SLAM Collaborative
This image depicts a sunny afternoon in a newly expanded zoo located in rural New England. The client described this area as the “Golden Triangle”, where a series of landscaped boardwalks would connect visitors to three buildings on campus; the two structures you see beyond the trees, and a visitor’s center located behind the viewer’s vantage point. In between the two gable form buildings in the distance is a treehouse where visitor’s can walk amongst the monkeys in the trees.
Composition choice focuses on the buildings and outdoor space design while simultaneously conveying the life of the imagined space through a rendering technique that depicts inviting natural lighting and movement. The multi-layered building forms and elements along with the pedestrian pathways present a rich cornucopia to express this project’s design. The artistic technique also offers an ethereal quality.
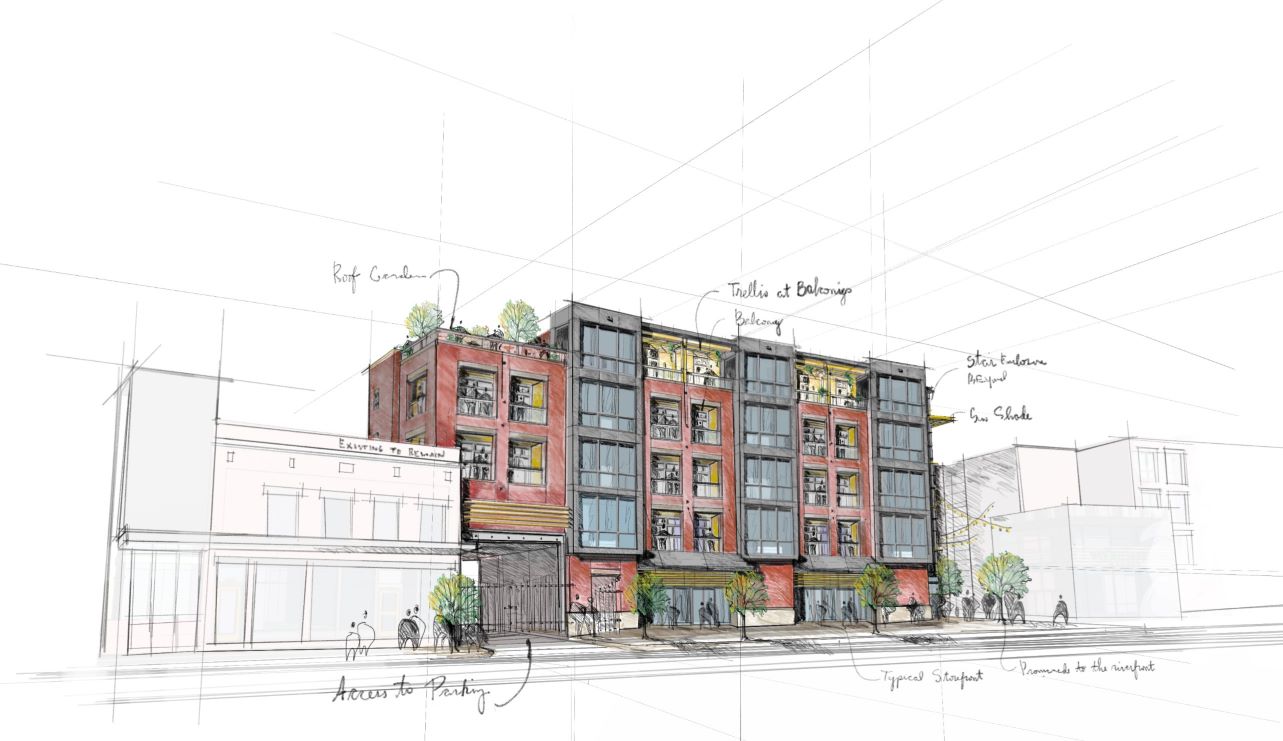
Ronald Quicquaro, AIA | Studio Q Architecture
An Urban Block Mixed Use Facade Study – Torrington CT. Done in Morpholio Trace
Both technical skill and artistry are on display in this successful two-point perspective rendering. Very nice, rendered perspective. An effective presentation for an early concept design.
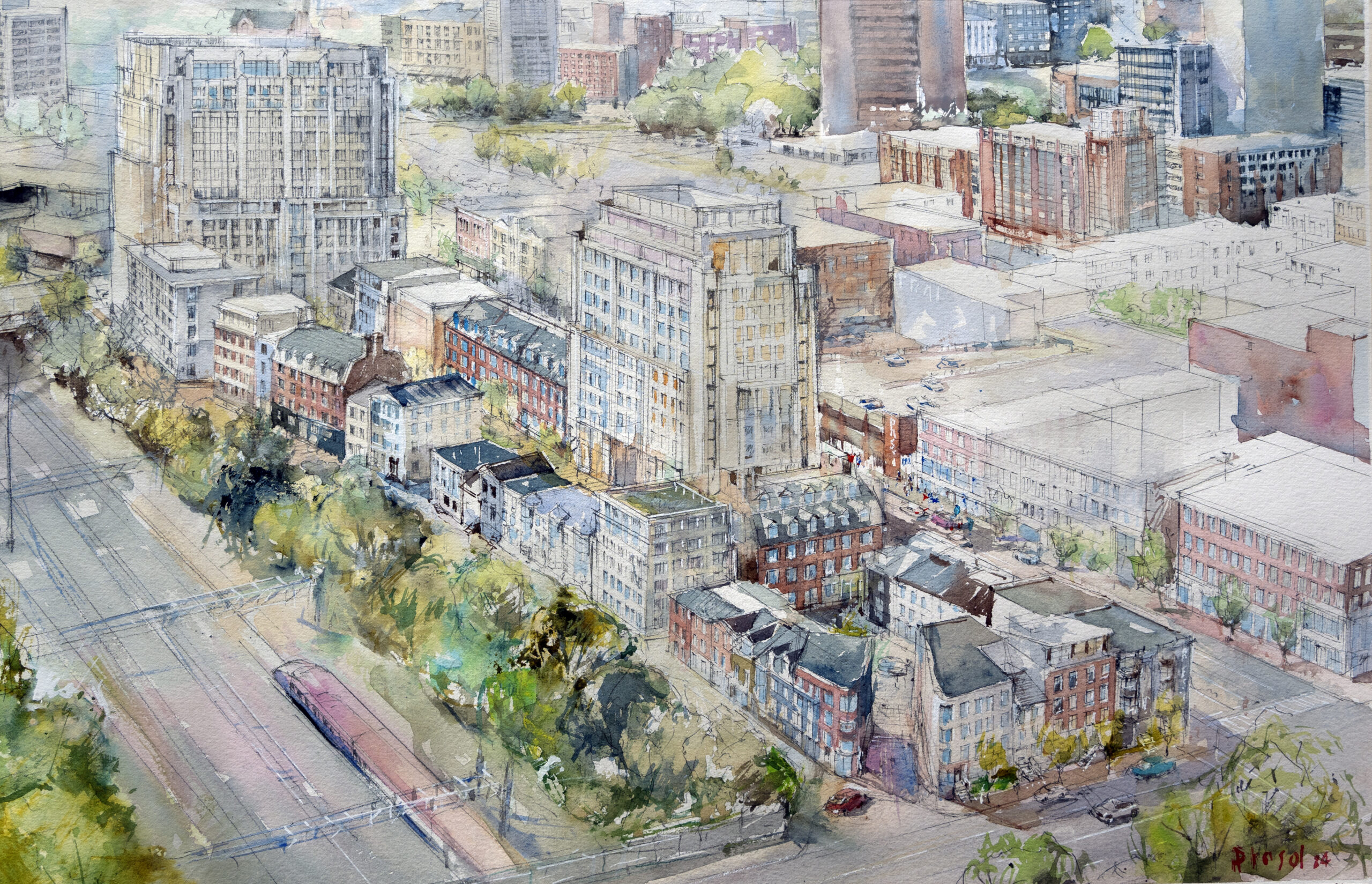
Wladyslaw Prosol
This aerial illustration depicts a revitalization project on State Street in New Haven, guided by principles of New Urbanism. The initiative aims to transform previously neglected areas of the city center into a vibrant, livable environment. The proposed solution encourages collaboration by inviting both local developers and individual investors to contribute to the construction of buildings of varying scales. This fl exible approach supports a mix of large and small investments, fostering inclusive, sustainable urban development.
The rendering method selected for presenting this design concept successfully illustrates its intended goal of integration and inclusion. Lovely composition, Scale, Proportion, and Vibrancy stand out. This conceptual illustration is both densely complicated and yet loosely portrayed, providing an effective means for presentation.
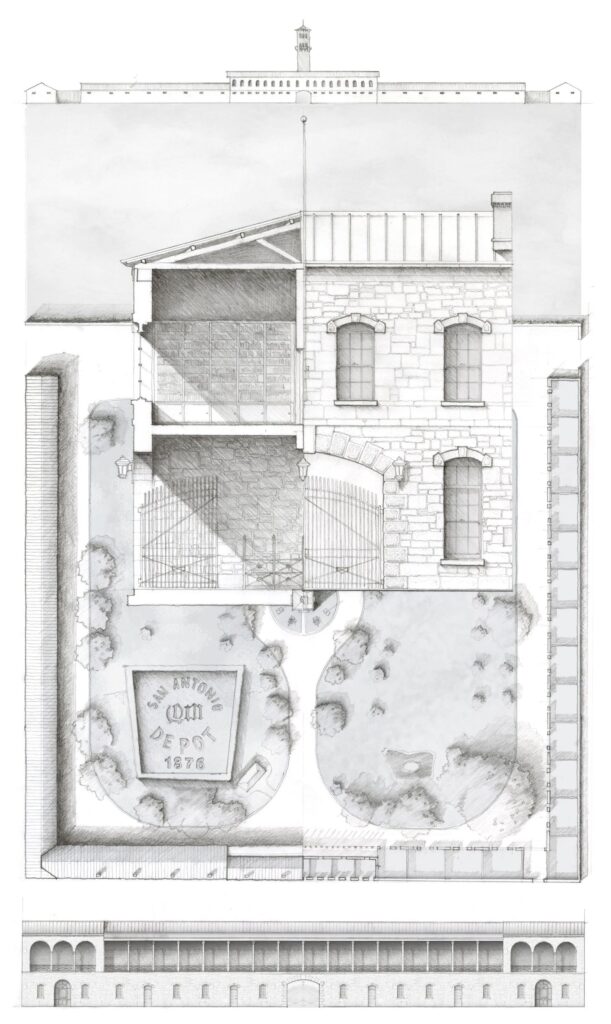
Maxwell Baum | Pickard Chilton
This analytique drawing of Fort Sam Houston in San Antonio, Texas was done as documentation and research into a vernacular style specifi c to the history of San Antonio. This research aimed to understand the design and construction of the American fort typology in order to translate that sensibility into a project proposal for the new Institute of Texan Culture in San Antonio. As a personal fi rst foray into working in a traditional style, drawing became the tool by which to decipher and translate the classical language. After visiting the site and recording photographs and sketches, the learned elements were stitched together into one composite analytical drawing. This image was drawn and shaded with pencil, undergoing multiple iterations to develop the overall composition, focusing on the central gate to the fort’s quadrangle.
Wonderful endeavor to thoroughly document a detailed analysis! The result is an impressive piece of artistry! Great Old Schools study drawing reminiscent of Lord Bannister. The drawing style evokes illustration techniques from days of old…and nicely done.
Any registered architect, architectural firm, or professional employee of an architectural firm whose office is located in Connecticut, or any registered architect residing in Connecticut.
Architectural students who attend schools in Connecticut and architectural students who are residents of Connecticut but attend out-of-state schools may also enter.