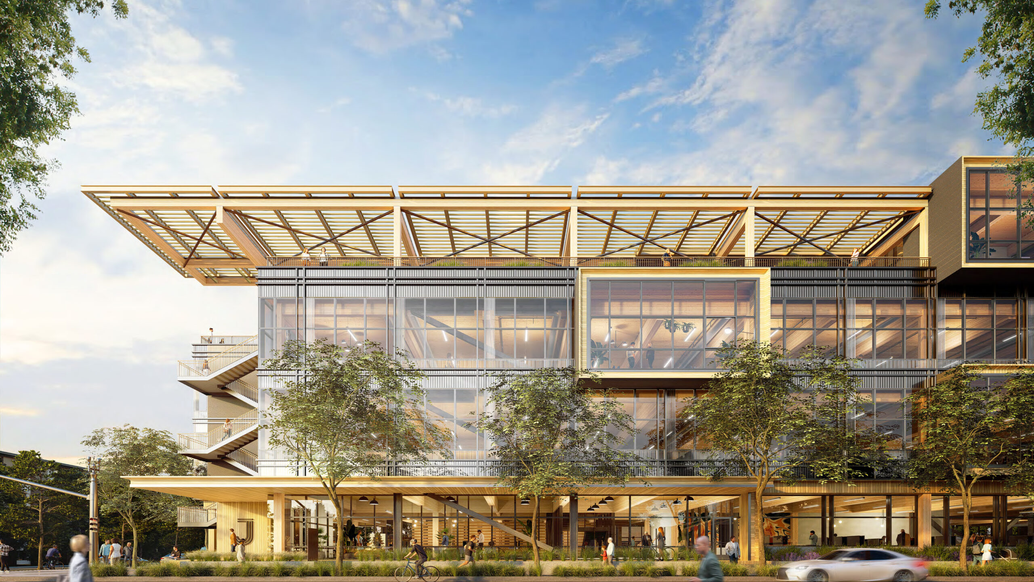
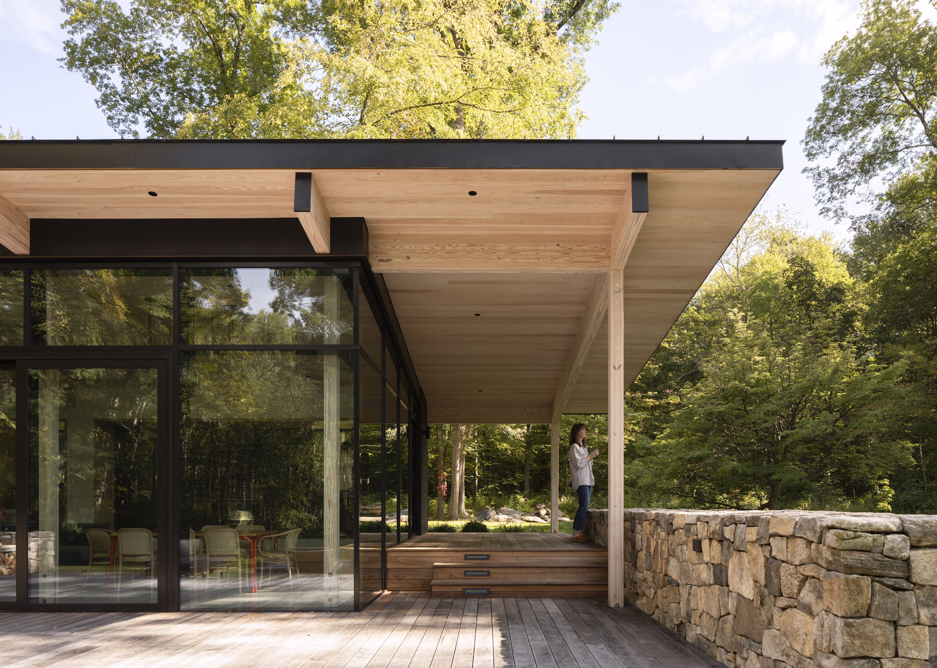
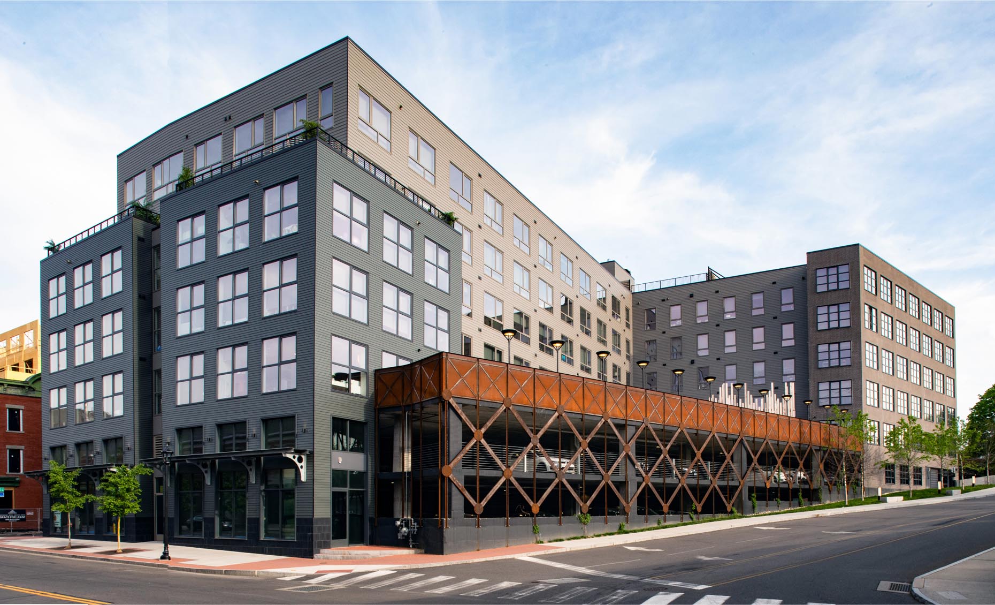
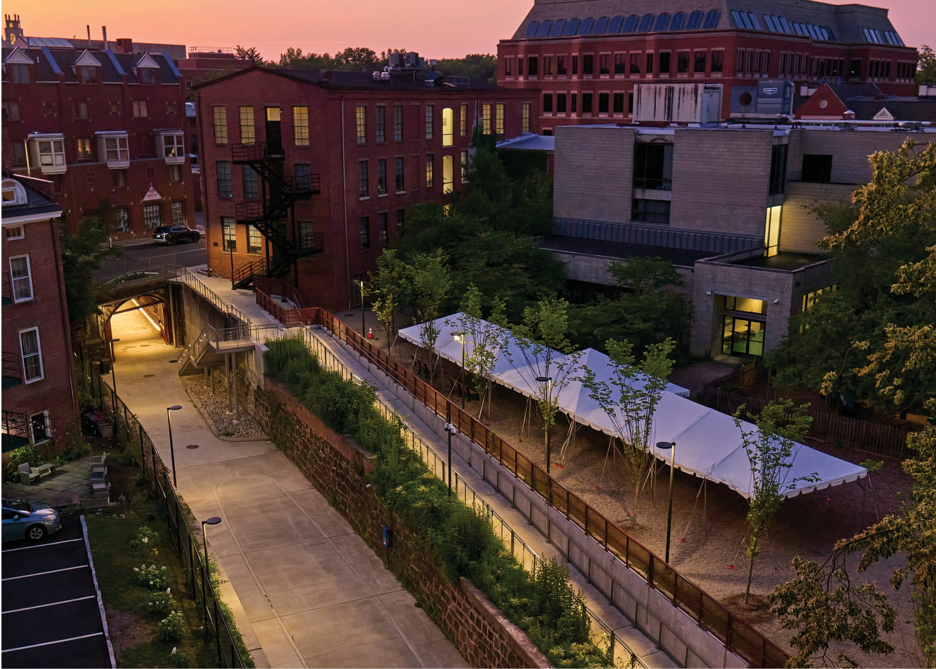
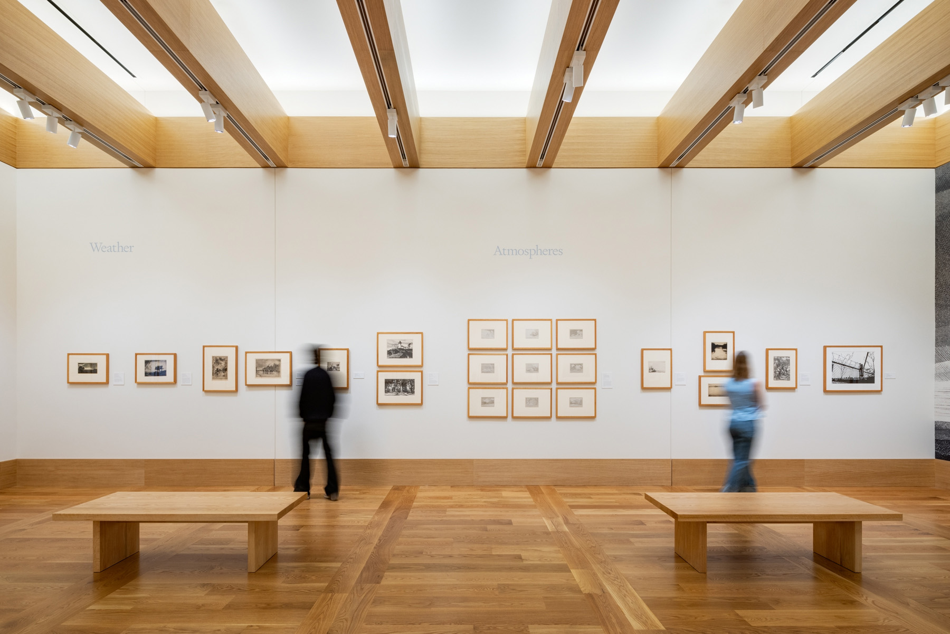
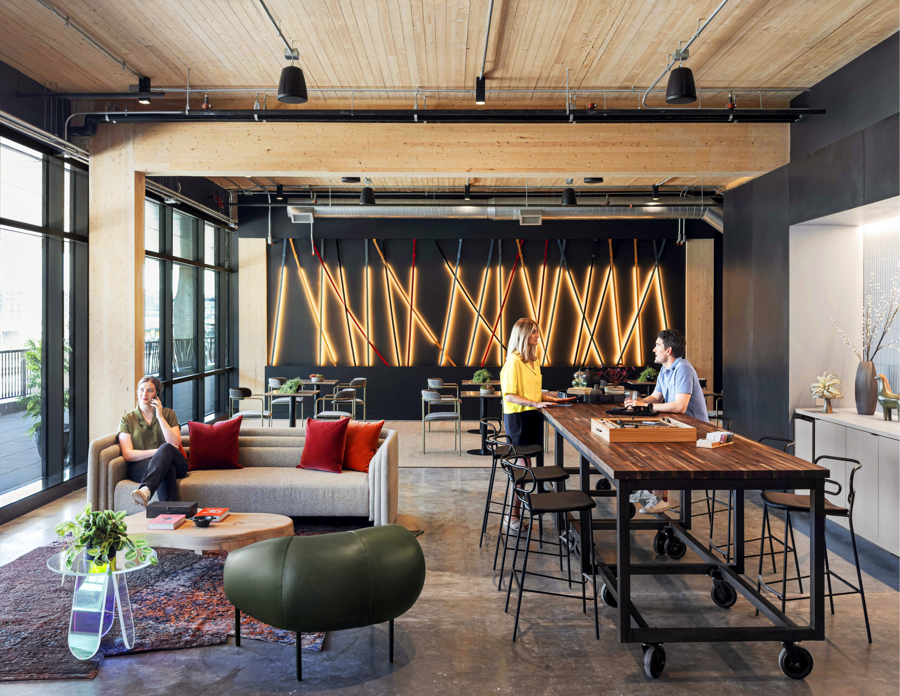
2025 Registration Opens: June 9
Early Bird Registration Deadline: June 27 (Extended to July 11)
Final Registration & Submission Materials Deadline: August 22
Winners announced in October
The Design Awards recognize design excellence of built and unbuilt work in Connecticut or in other locations by Connecticut-based firms.
The Design Awards recognize design excellence of built and unbuilt work in Connecticut or in other locations by Connecticut-based firms.
Introducing a NEW category – Small Firm award. Small firms (under 15 employees) can submit their single BEST project. It’s not divided by category, but rather focused on recognizing the overall excellence of a firm’s work, and there may be multiple winners selected. All other categories are traditional categories, which remain open to firms of all sizes, follow the same structure as in previous years.
New York, NY
Andy Davey
Simpson & Brown
Edinburgh, UK
Antonia Devine, AIA
Tishman Speyer and Yale School of Architecture lecturer
New York, NY
Colin Flavin, AIA
Flavin Architects
Boston, MA
Stephen White, AIA
Roger Williams University
Dean, Architecture School
Providence, RI
Commercial, Institutional, Educational, or Multi-Family Residential Design
Both public and private projects. Can be single buildings or a related group of buildings forming a single project, renovations, and additions. Two categories of awards will be considered in this category:
Historic Preservation & Adaptive Re-Use
Buildings 50 years or older, both public and private projects. Can be single buildings or a related group of buildings forming a single project, renovations, restorations, and additions that thoughtfully preserve, restore, or adapt existing structures for contemporary use.
Interior Architecture
Projects of any interior scope that may be new construction, renovation, preservation, rehabilitation, reconstruction, or restoration.
Residential Design
Single family residences, additions, and accessory buildings (new or remodeled). Projects previously submitted to the Alice Washburn Awards program may also be submitted to this category.
Planning: Community, Campus, Town and Urban
Projects that include more than a single structure and engage the private and public realms of the built environment. Two categories of awards will be considered in this category:
Small Firm Design
Architecture: The Encompassing Art
Includes but is not limited to: designs for such details as hardware, stairways, railings, graphics, lighting or fixtures, furniture, scholarly research, environmental or energy research, urban planning analyses, or technical innovations.
Unbuilt Design
Unbuilt architectural designs, for which there is no current intent to build, of any project type, including purely theoretical or visionary projects, with or without a client.
Connecticut-Licensed Architects: Architects who are licensed and reside in Connecticut may submit projects located anywhere.
Out-of-State Architects: Architects whose primary practice is located outside of Connecticut may submit only those projects that are located within Connecticut.
Interns and Students: Architectural interns and students are eligible to submit only in the Unbuilt and Architecture: The Encompassing Art categories.
Project Completion: Submitted projects must have been completed within the past five (5) years. “Completed” is defined as achieving Substantial Completion per standard AIA contract definitions.
Category Selection: Each project must be entered into a single category. However, the same project may be submitted in additional categories as separate entries.
Each category is a separate submission. The submission form will require the following items:
Do not include any identifying firm information in any part of your submission. This includes file names because they are visible to jurors. Submissions with identifying information will automatically be disqualified.
The Design Award jury consists of peers who are located outside the state of Connecticut.
Jurors will take into consideration and acknowledge:
AIA CONNECTICUT MEMBERS:
Early Bird Rates Available Through July 11
Entries submitted after July 11 will incur an additional fee of $100 per entry.
MEMBER OF ANOTHER AIA COMPONENT CHAPTER:
Early Bird Rates Available Through July 11
Entries submitted after July 11 will incur an additional fee of $100 per entry.
NON-MEMBER REGISTERED ARCHITECT:
Early Bird Rates Available Through July 11
Entries submitted after July 11 will incur an additional fee of $100 per entry.
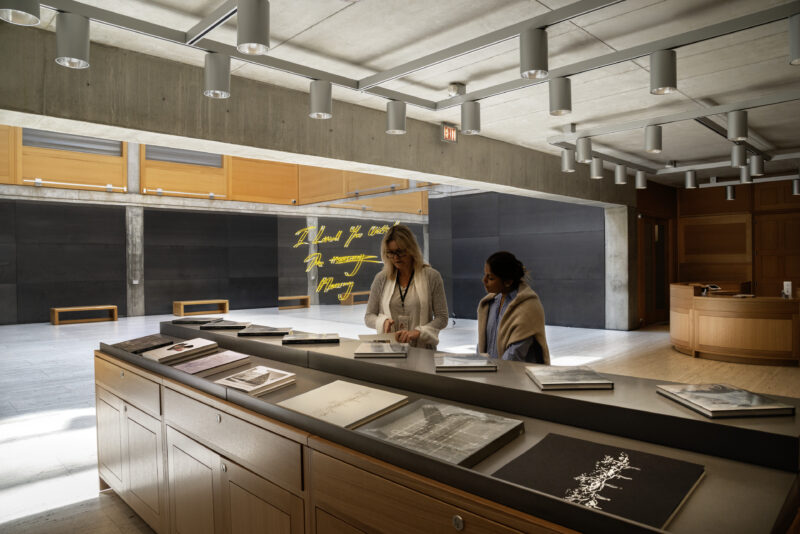
Firm: Knight Architecture LLC
The Yale Center for British Art, designed by Louis I. Kahn, holds the largest collection of British art outside the United Kingdom and serves as a vital cultural and educational hub. As part of a broader initiative to expand its educational spaces, the Center enlisted the firm to relocate its museum shop from a nearby street back into the building’s Entrance Court, a striking multi-story atrium that originally housed the shop when the museum opened in 1977.
The redesign also replaced an outdated and unwelcoming reception desk with a custom circular design that improves accessibility and enhances the visitor experience. Crafted in rift-sawn white oak to match Kahn’s original material palette, the new desk, credenza, and modular sales counters harmonize with the building’s architectural language. Together, these elements restore the Entrance Court’s refined simplicity while reinforcing the Center’s spirit of openness and hospitality.
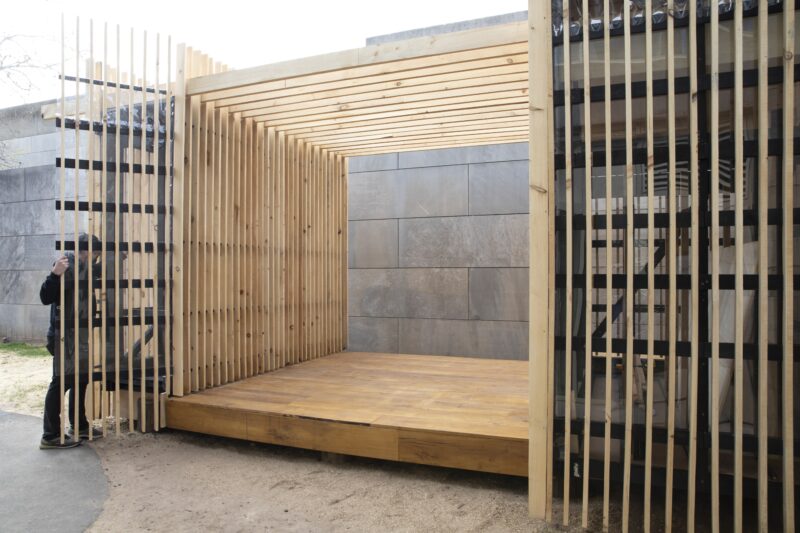
Firm: North Studio
Citation given for Creative Use of Humble Materials
StoreStage is a pair of wood storage cabinets that frame an outdoor community space while serving multiple functions. Originally conceived to protect lumber from New England’s varied climate and improve safe material handling, the project evolved into a versatile venue for performances, workshops, and outdoor classes.
Located in a courtyard beside the University’s woodshop, StoreStage provides a much-needed gathering area for the Center for the Arts, a complex originally designed by Roche Dinkeloo without a central hub. The two storage units, one for lumber and one for sheet goods, define a stage that uses the CFA’s wall as a natural backdrop. With slender wood slats that echo the proportions and rhythm of the CFA’s stone façade, StoreStage complements its architectural context while fostering creativity, learning, and community engagement.
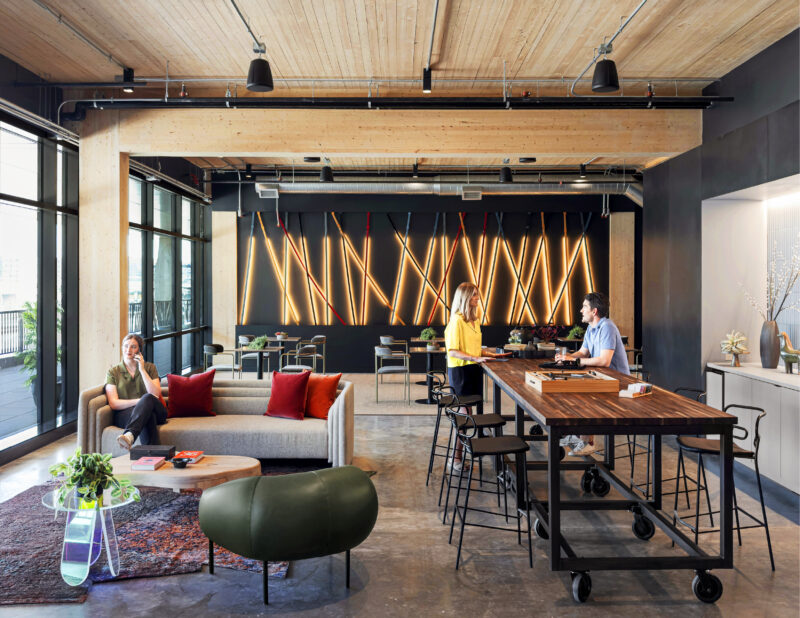
Firm: Pickard Chilton
T3 RiNo is a six-story mass timber office building in Denver’s River North neighborhood that sets a new standard for sustainable, community-centered workplace design. Drawing inspiration from the area’s historic brick and timber architecture, the project combines low-carbon construction with modern industrial elegance. Certified LEED-CS Gold, WELL Silver, and WiredScore Platinum, its carbon-negative structure incorporates 188,000 cubic feet of timber, sequestering more than 4,000 metric tons of CO₂ and significantly reducing emissions through efficient manufacturing and construction practices.
Designed around the human experience, T3 RiNo offers natural light, expansive mountain and skyline views, and terraces on every floor for outdoor collaboration. Biophilic materials, local artwork, and wellness-focused amenities such as a fitness center and bicycle facilities foster health and connection. With excellent walkability, transit access, and integration into the surrounding retail and dining scene, the building strengthens both workplace culture and neighborhood vitality. T3 RiNo exemplifies how thoughtful architecture can unite sustainability, well-being, and urban resilience.
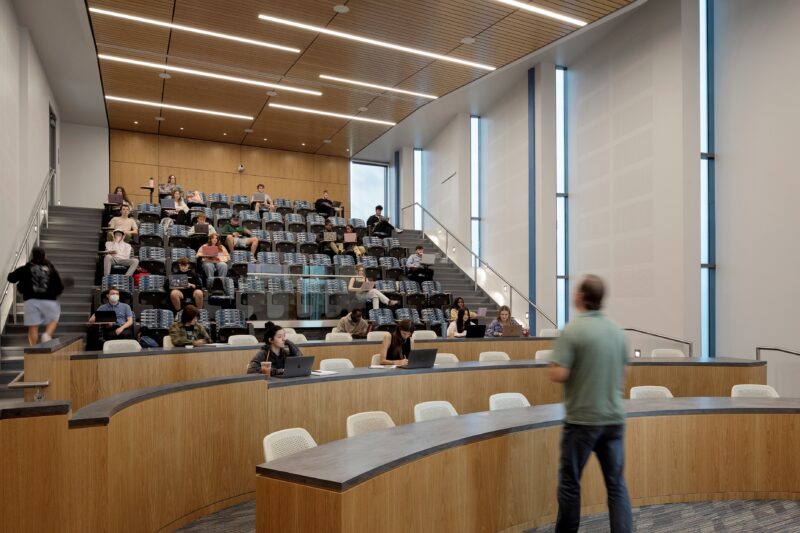
Firm: Sasaki
The 60,000-square-foot School of Business at Southern Connecticut State University serves as a new academic and community hub, strategically positioned between the university’s academic and residential areas. As the State’s first Net Zero Energy building, it embodies environmental responsibility and the school’s core values of Conscious Capitalism, Social Justice, and Sustainability. Flexible classrooms, a Bloomberg trading lab, and a market research suite support experiential learning, while open study zones, glass-enclosed team rooms, and daylit faculty suites foster collaboration and connection.
Architecturally, the building’s prominent corner site features a transparent ground-floor community room and a sculptural second-floor auditorium clad in a fluted metal rainscreen. A digital ticker enlivens the façade, reflecting a forward-thinking academic mission. The surrounding landscape creates outdoor spaces for gathering and reflection, extending learning beyond the classroom. By balancing academic purpose with community engagement through programs such as tax clinics and job placement services, the School of Business stands as a model of sustainable design and inclusive education.
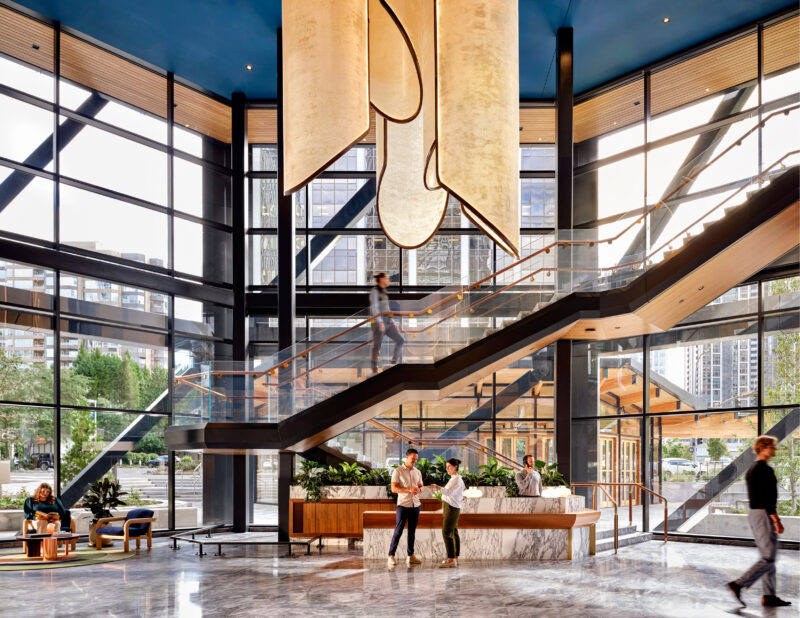
Firm: Pickard Chilton
The Eight is a defining new landmark in Bellevue, Washington, encompassing nearly 800,000 square feet and symbolizing the city’s ongoing urban transformation. Inspired by the Pacific Northwest’s natural landscapes and industrial heritage, its design evokes the textures and tones of forests, mountains, and local manufacturing. The project reconnects the urban fabric through a welcoming public realm that links transit, the commercial core, and surrounding neighborhoods, transforming a once steep sidewalk into an inviting plaza with native landscaping, seating, and local retail.
A publicly accessible “Living Room” lounge, vibrant office lobby, and timber pavilion activate the streetscape and foster community engagement. The tower’s structural expression combines sustainability with resilience, featuring open, column-free floor plates, diagonal bracing, and a robust system designed for regional seismic conditions. Visible structure and terraced spaces encourage interaction between occupants and the city, creating a seamless connection between architecture and public life. The Eight establishes a new benchmark for Bellevue’s sustainable, people-centered development.
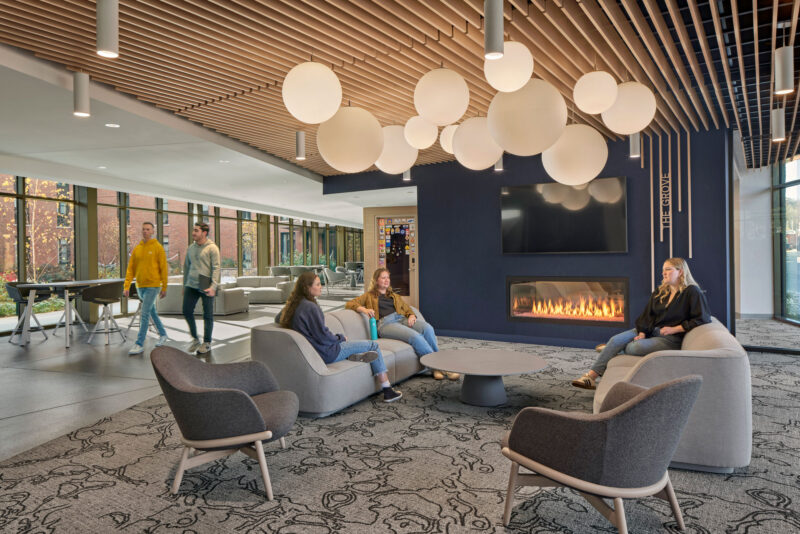
Firm: Amenta Emma Architects
The Grove at Quinnipiac University’s Mt. Carmel campus is a 111,000-square-foot, LEED Gold residence hall that redefines the first-year living experience. Located within the Pine Grove and adjacent to the student union, it establishes a vibrant residential community centered around a new green courtyard. Designed to house 418 students, The Grove blends single and double rooms with 15 communal lounges, promoting both individual growth and social connection. Its layout encourages easy navigation and interaction, with shared kitchens, lounges, and laundry spaces on each floor, as well as faculty apartments and resident assistant suites that support mentorship and learning.
Abundant natural light, floor-to-ceiling windows, and views of surrounding woodlands connect students to nature while promoting well-being. Sustainable features such as rain gardens, native landscaping, and advanced lighting systems reflect the university’s environmental values. By integrating academic, social, and environmental design, The Grove fosters a dynamic, inclusive, and supportive community that bridges the gap between campus life and the broader learning experience.
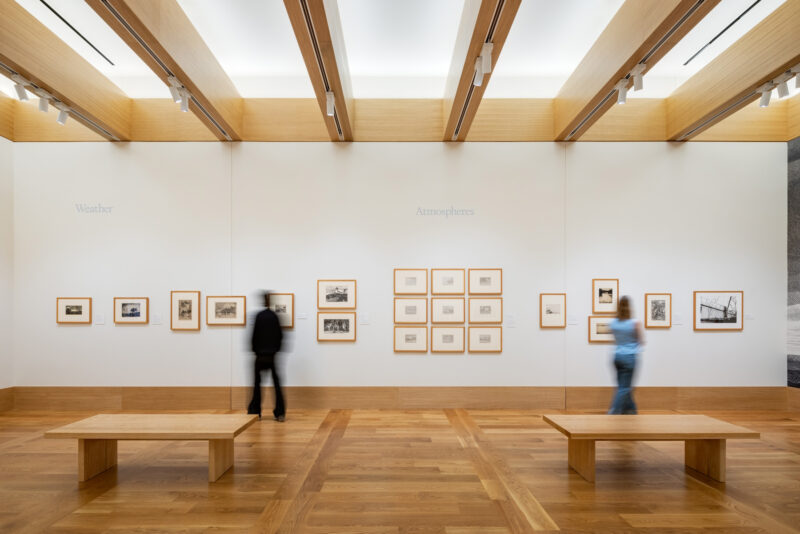
Firm: Peterson Rich Office / Newman Architects
This project transforms Wesleyan University’s works on paper collection by relocating it from the isolated Arts Campus to a central site between two historic McKim, Mead & White buildings. Serving as a new gateway to the university’s main library, the gallery creates a vital link between academic disciplines and establishes a prominent home for the visual arts at the heart of campus. The design strengthens interdisciplinary connection while giving this important collection a clear and celebrated identity.
The new gallery functions as both a connective and protective structure, uniting people and places while safeguarding delicate artworks. It balances openness and control, linking adjacent buildings and circulation paths while maintaining the precise environmental conditions required for preservation. Through this integration of architecture, art, and community, the project reinforces the role of the arts as a unifying and accessible part of campus life.
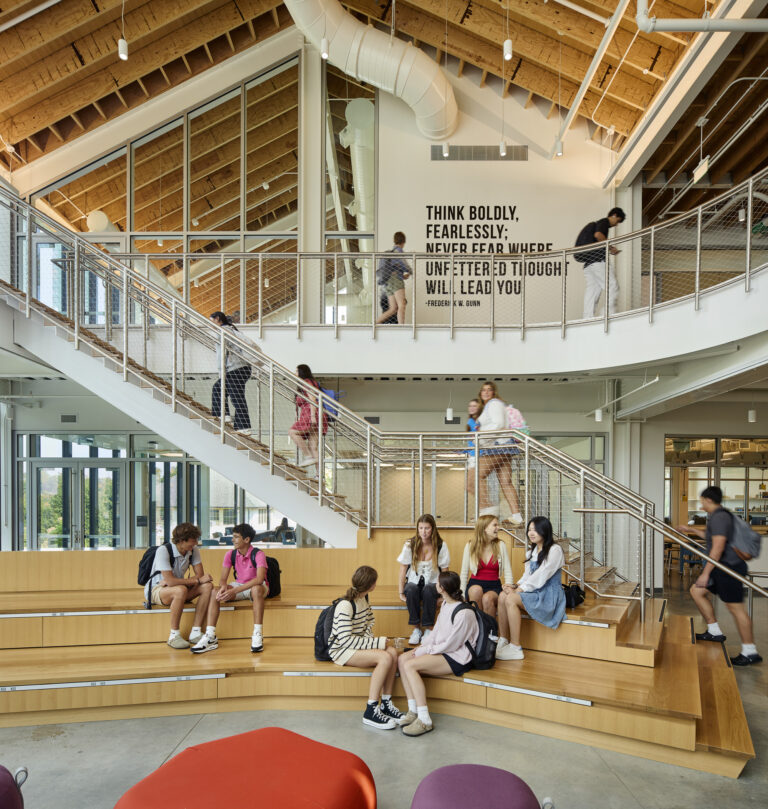
Firm: Sasaki
The Center for Innovation and Active Citizenship at The Frederick Gunn School is a 24,000-square-foot facility dedicated to interdisciplinary learning, civic engagement, and environmental stewardship. Located on the school’s historic New England campus in Washington, Connecticut, it replaces an outdated science building while maintaining harmony with the surrounding landscape. Developed through close collaboration with faculty and students, the Center is organized into three pavilions that support academic, collaborative, and civic functions, providing flexible spaces that adapt to evolving teaching and learning needs.
Drawing inspiration from the site’s natural terrain and regional architecture, the design uses natural materials, a restrained palette, and a careful footprint that preserves rock outcrops and mature trees. Inside, state-of-the-art science labs are paired with adaptable spaces such as the Center for Just Democracy and the Entrepreneurship Center. Powered by geothermal wells and rooftop solar panels, the building is nearly fossil fuel-free. The result is a sustainable and inspiring environment that embodies the school’s founding values of innovation, nature, and active citizenship.
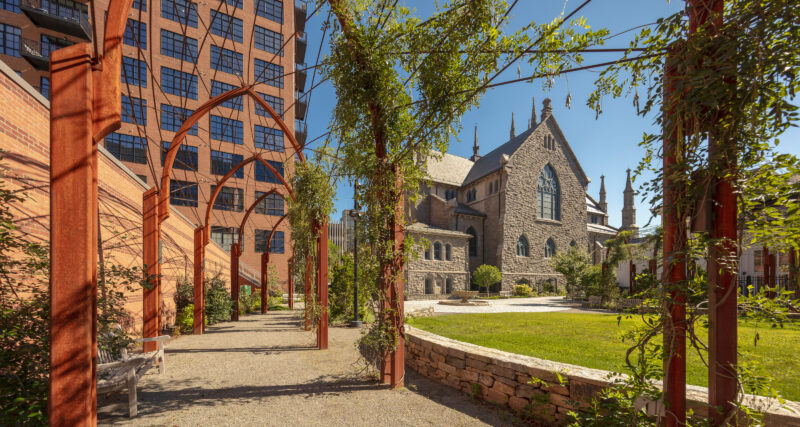
Firm: Centerbrook Architects and Planners
Citation given for Pergola Design
The Piazza at the Basilica of Saint John the Evangelist transforms a former vacant lot in downtown Stamford into a welcoming public space that strengthens the church’s connection to the city. Inspired by the great civic piazzas of Italy, it provides a flexible setting for worship, celebration, and community life while harmonizing with the Basilica’s historic Gothic architecture. Framed by the church and rectory, the piazza combines weathering steel, locally sourced granite, and a rose-covered trellis to create a contemporary yet reverent atmosphere of beauty and reflection.
Designed for accessibility and inclusivity, the piazza offers shaded gardens, seating, and open space for parish festivals, outdoor services, and civic events. Its sustainable landscape design reduces urban heat, supports biodiversity, and encourages pedestrian activity. As the only Minor Basilica in the Diocese of Bridgeport, Saint John’s renews its long-standing mission of hospitality and service through this vibrant, enduring addition to Stamford’s civic and spiritual life.
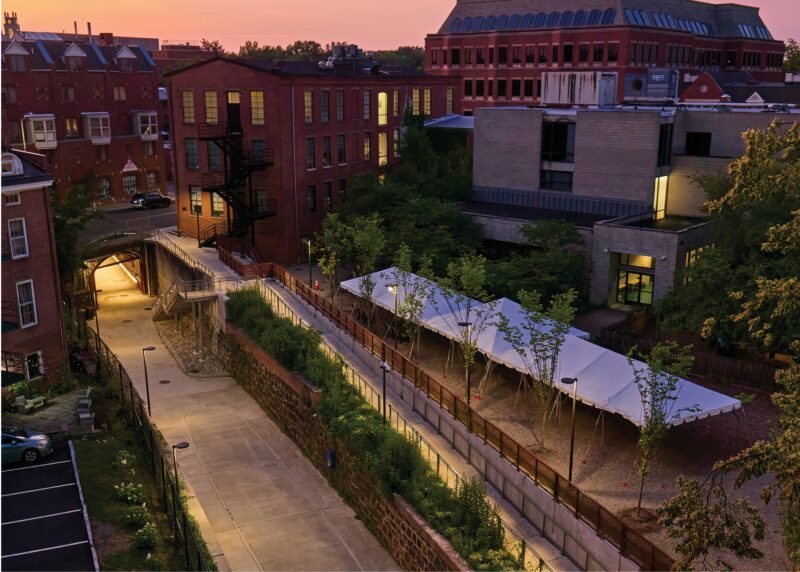
Firm: Dean Sakamoto Architects LLC
This historic preservation and adaptive reuse project reconnects New Haven to its waterfront while enhancing links between Yale University and downtown. It highlights the 200-year history of the Farmington Canal, later repurposed as a railroad, through a new public space designed for alternative transportation and urban engagement. The complex site passes under streets, a housing complex, and a parking garage, ultimately rising to a busy intersection, and incorporates elements built by African American entrepreneur William Lanson. This marks the second adaptive reuse of the site, which is listed on the National Register of Historic Places.
The design strategy focused on exposing, reinforcing, and celebrating existing features such as canal stone walls, bridge supports, and concrete structures, complemented by new materials including painted steel, local stone, and concrete. Interpretive elements include illuminated historical timeline panels, full-scale canal boat and rail track outlines, and lighting that transforms the tunnel segment into both a safe and evocative historical experience. The project creates a public space that merges preservation, education, and urban vitality while making the site’s layered history visible and accessible.
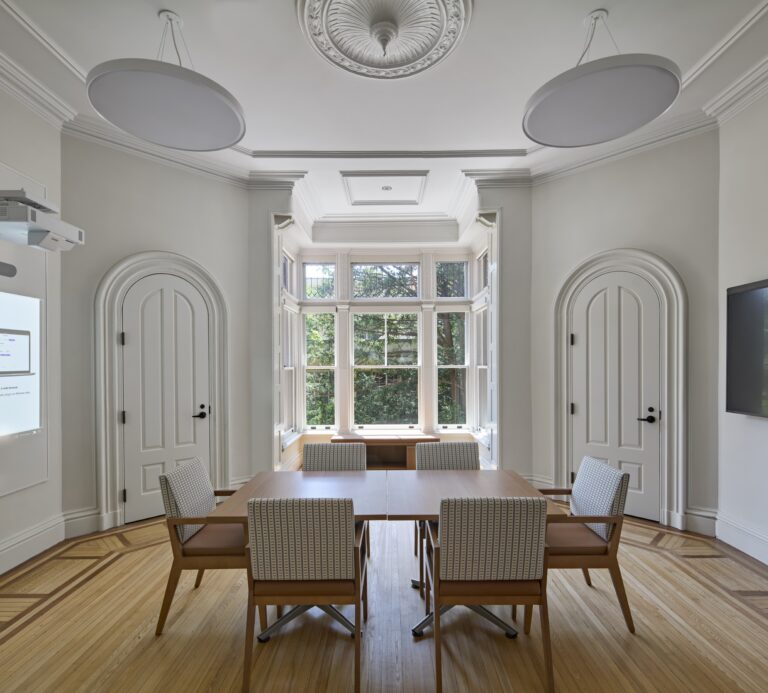
Firm: Christopher Williams Architects
37 Hillhouse Avenue, historically known as the Graves Gilman House, is an Italianate villa built in 1866 and part of the Hillhouse Avenue Historic District. Originally converted for academic use in 1957, the building had become outdated, prompting a full renovation and the addition of a 6,500-square-foot contemporary extension, bringing the total area to 17,750 square feet. The project preserves the historic character while accommodating modern program needs, following National Park Service guidelines to create an addition that is contemporary yet compatible in scale and respectful of its historic setting. Significant site features, including Yale’s largest tulip tree and 29 additional trees, were protected throughout construction.
Designed to achieve LEED Gold certification, the building is highly efficient, all-electric, and achieves an Energy Use Intensity roughly half the national average for commercial buildings. Materials thoughtfully balance past and present, with cross-laminated timber providing renewable structure and biophilic warmth in the addition, and terracotta cladding complementing the restored stuccoed masonry of the original villa. Together, the renovation and addition extend the building’s life, conserve resources, and reinforce Hillhouse Avenue’s architectural legacy.
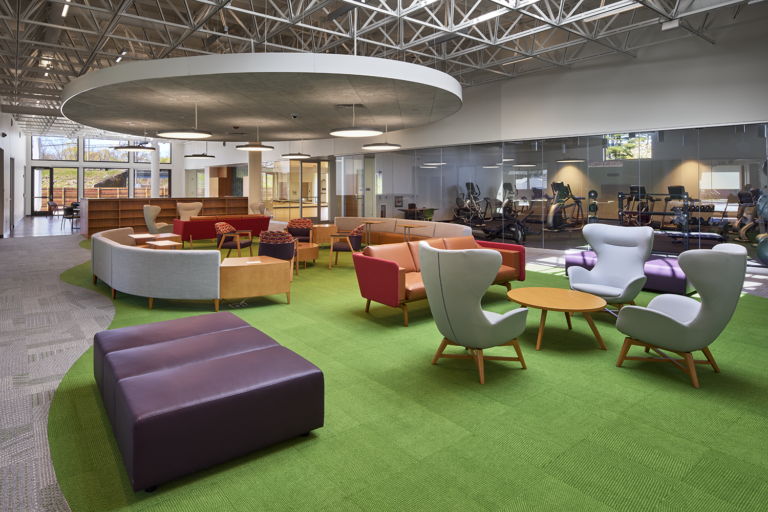
Firm: Christopher Williams Architects
The transformation of the former Blessed Sacrament Church in East Hartford reimagines a 1970s place of worship into a vibrant, modern senior center, setting a new standard for adaptive reuse in Connecticut. Designed to meet the evolving needs of the senior community, the project revitalizes the building with accessibility, flexibility, and safety at its core. New exterior cladding, windows, roofing, and skylights, along with a thoughtful interior reconfiguration, create a welcoming environment that supports social, educational, and recreational activities.
Inside, abundant glass and color unify spaces including a café, library, and tech hub, while flexible dining, media, and activity rooms accommodate both intimate gatherings and larger assemblies. Staff offices are strategically placed to maintain oversight and connection to daily activities. The renovation provides a civic anchor that nurtures health, independence, and dignity, offering seniors a dynamic and supportive environment and reinforcing East Hartford’s commitment to its elder community.
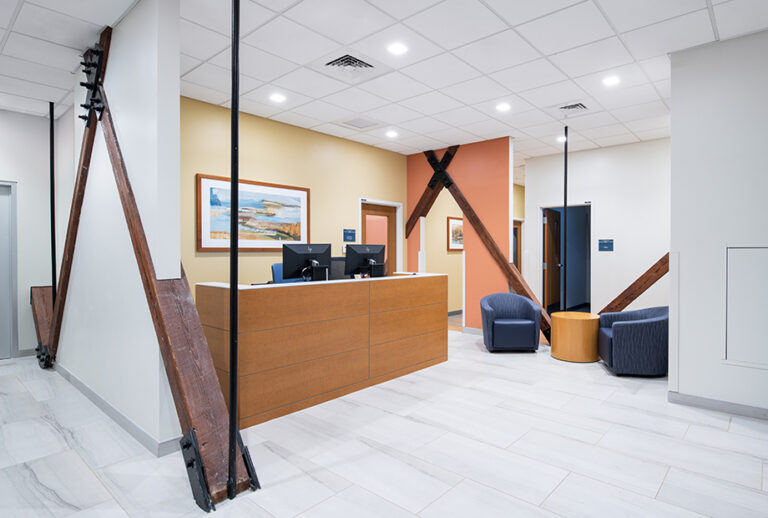
Firm: Joseph Sepot Architects
The Heart & Vascular Center at YNHH is an urban adaptive reuse project that transformed the neglected Plymouth Congregational church into an advanced healthcare facility at the intersection of Sherman Ave and Chapel Street. Located in the Dwight Street Historic District off the public transit stop, the Center provides advanced treatments and services to all patients at an accessible central location. The existing structure, which is listed on the National Register of Historic places, is within walking distance to a variety of housing types and residences.
The facility has been fully upgraded to serve all in the New Haven community, regardless of physical and mental ability. The new entrance along Sherman Ave has been integrated with a granite ADA compliant ramp and bronze railing, new well-lit sidewalks and stairs, new landscaping, and extensive wayfinding signage. A new glass canopy protects visitors and identifies the entrance along the urban streetscape.
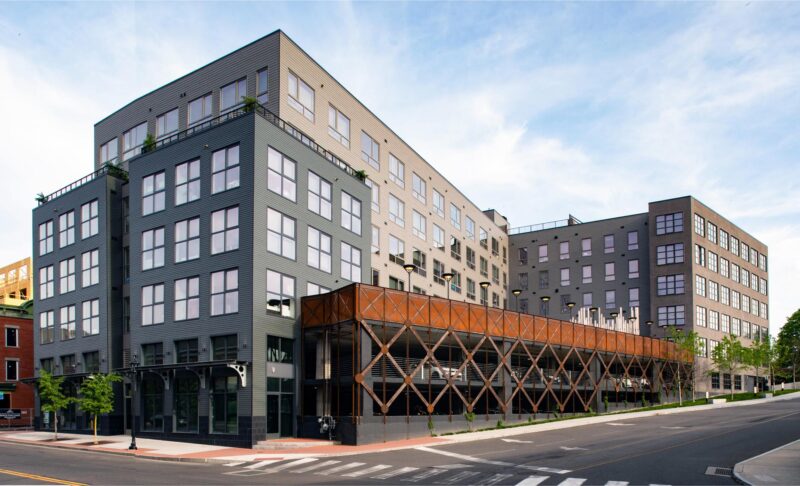
Firm: Beinfield Architecture
The South Norwalk TOD Master Plan transforms five acres adjacent to the South Norwalk Train Station into a dense, mixed-use, transit-oriented community. The plan balances residential, commercial, and transit needs, with 472 new apartments, 10% of which are affordable, and ground-floor retail serving commuters and daily needs. By replacing blighted buildings and restoring historic structures, the project reinforces SoNo as a walkable, inclusive neighborhood that celebrates its rich history.
Phase 1 included the award-winning adaptive reuse of the historic Shirt Factory, featuring ground-floor commercial space and 16 residential units, alongside The Platform, a new five-story mixed-use building with 106 apartments and retail at the gateway to the train station. Phase 2, SoNo Central, adds 150 residential units and retail in restored buildings, incorporating corten steel façades that reference Norwalk’s manufacturing heritage. The final phase will deliver an intermodal transit facility and 200 additional residential units with transit-oriented retail, completing a vibrant, connected, and historically mindful urban district.
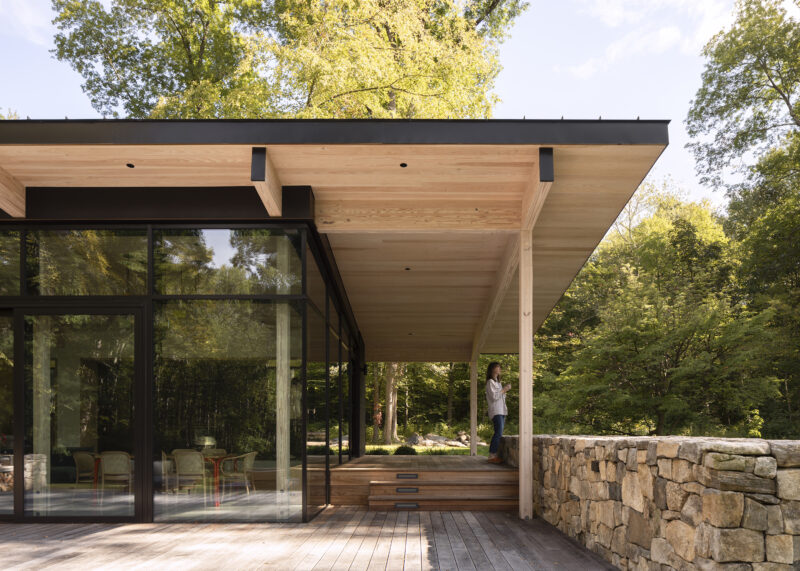
Firm: Atelier Cho Thompson
When a forested lot became available next to a family home in Litchfield County, Connecticut, it offered the opportunity to create a guest pavilion for visiting grandmothers. Designed to engage deeply with the surrounding landscape, the building is oriented toward a small pond, with bedrooms and living spaces positioned to capture views of the forest. Service areas, including storage, kitchen, and a powder room, are tucked to the rear and clad in subdued black wood to minimize their presence.
The pavilion’s relationship with the forest evolves throughout the day. In the morning, the glass façade reflects its verdant surroundings, blending the building seamlessly into the trees, while the dark rear façade remains unobtrusive. At night, the glass frontage glows like a lantern, creating a warm, inviting space for family and friends to gather, balancing privacy, connection, and the natural beauty of the site.
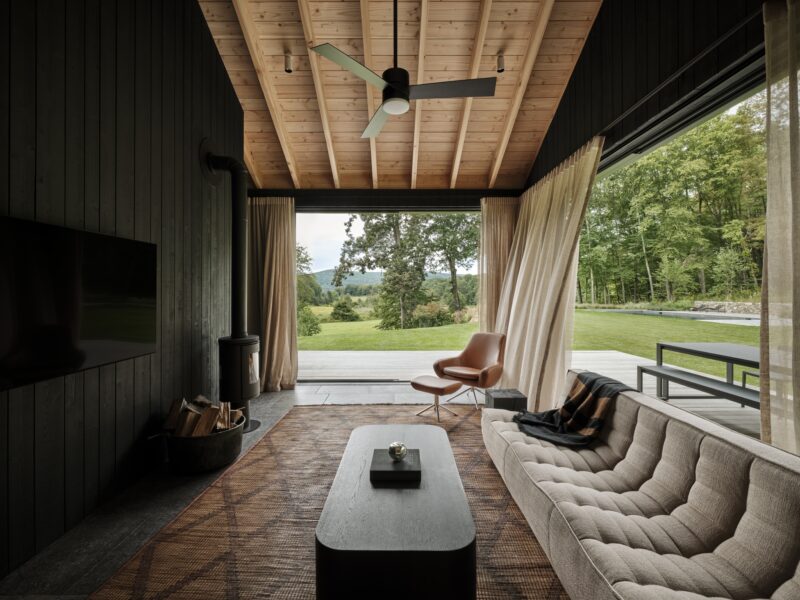
Firm: Brent Buck Architects
The 6,250 square foot home is intended as a gathering place for a multi-generational family. The site, set against the backdrop of a mountain, fronts a state park and provides long views across a meandering brook. The multi-building design is inspired by local precedents—the arrangement of farmstead buildings, the formality of bank barns, and the regional materials consistent with the New England setting. Dark gabled forms clad in black timber and roofed in metal recede into the landscape, while large glazed openings frame the panoramic vistas from the interior. A pool was sited in the landscape to encourage views to the adjacent hilltops.
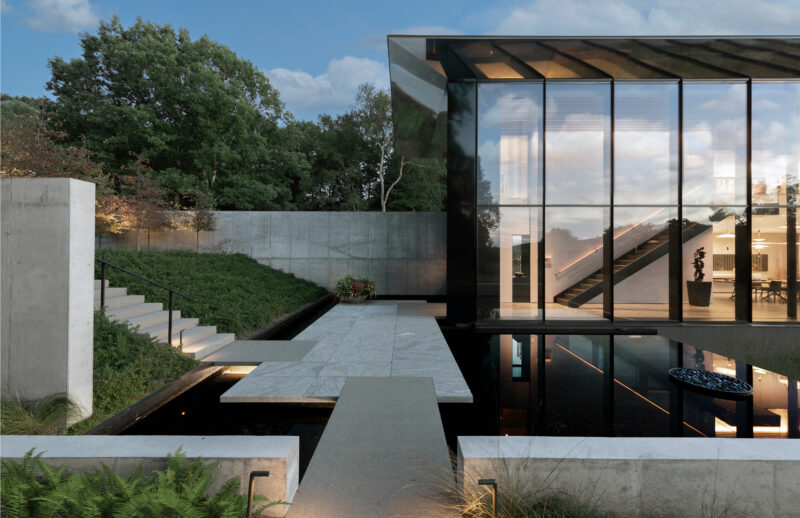
Firm: Joeb Moore + Partners, Architects, L.L.C.
The Meadow Pavilion, located on a residential estate northeast of New York City, serves as a garden, guesthouse, and gathering space that engages deeply with its surrounding meadow. Positioned at the edge of the property, the pavilion is revealed gradually through movement and descent, harmonizing with the shifting grasses, light, and seasonal changes. Cast-in-place concrete walls form terraced gardens that echo the land’s contours, while pathways and embedded structures create a journey of attunement, connecting visitors to the natural rhythms of the site.
The pavilion’s reflective canopy and glass surfaces extend and refract the meadow and sky, integrating architecture into the environment rather than standing apart. A reflecting pool mirrors light and motion, emphasizing impermanence and change. Designed as a performative and relational space, the Meadow Pavilion transforms the experience of the landscape into an active choreography of light, movement, and reflection, inviting visitors to pass through and become part of the environment itself.

Firm: Joeb Moore + Partners, Architects, L.L.C.
Citation given for Landscaping
The Meadow Pavilion, located on a residential estate northeast of New York City, serves as a garden, guesthouse, and gathering space that engages deeply with its surrounding meadow. Positioned at the edge of the property, the pavilion is revealed gradually through movement and descent, harmonizing with the shifting grasses, light, and seasonal changes. Cast-in-place concrete walls form terraced gardens that echo the land’s contours, while pathways and embedded structures create a journey of attunement, connecting visitors to the natural rhythms of the site.
The pavilion’s reflective canopy and glass surfaces extend and refract the meadow and sky, integrating architecture into the environment rather than standing apart. A reflecting pool mirrors light and motion, emphasizing impermanence and change. Designed as a performative and relational space, the Meadow Pavilion transforms the experience of the landscape into an active choreography of light, movement, and reflection, inviting visitors to pass through and become part of the environment itself.

Firm: Atelier Cho Thompson
When a forested lot became available next to a family home in Litchfield County, Connecticut, it offered the opportunity to create a guest pavilion for visiting grandmothers. Designed to engage deeply with the surrounding landscape, the building is oriented toward a small pond, with bedrooms and living spaces positioned to capture views of the forest. Service areas, including storage, kitchen, and a powder room, are tucked to the rear and clad in subdued black wood to minimize their presence.
The pavilion’s relationship with the forest evolves throughout the day. In the morning, the glass façade reflects its verdant surroundings, blending the building seamlessly into the trees, while the dark rear façade remains unobtrusive. At night, the glass frontage glows like a lantern, creating a warm, inviting space for family and friends to gather, balancing privacy, connection, and the natural beauty of the site.
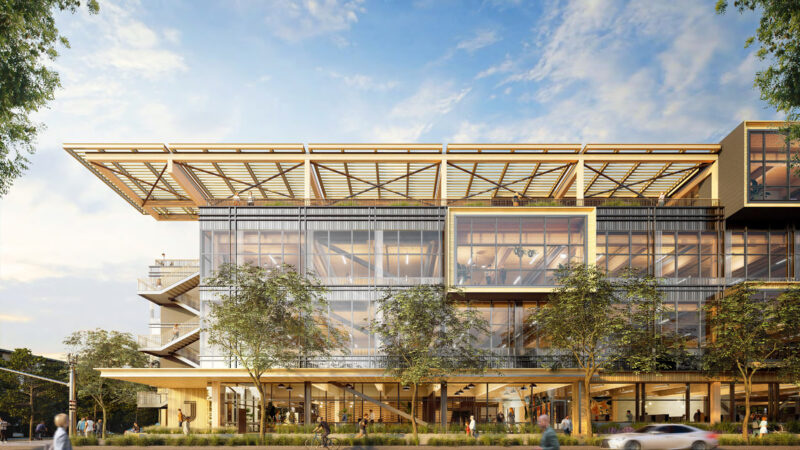
Firm: Pickard Chilton
The Joinery is Silicon Valley’s first commercially available mass timber building, showcasing the strength and sustainability of low-carbon construction. Its design features interlocking volumes and accentuated bays reminiscent of the end grain of a wood beam, creating spaces for gathering, reflection, and connection with nature. Flexible, biophilic interiors support both collaboration and focused work, establishing a workplace that prioritizes productivity, well-being, and human-centered design.
Targeting LEED-NC Gold and WELL Certification, the Joinery includes 16-foot-high spaces, operable windows, rooftop work areas, and light-filled stairwells that encourage movement and access to fresh air. Centrally located in downtown Sunnyvale near Caltrain, the building integrates with the historic Murphy Avenue neighborhood, promotes sustainable commuting, and frames a welcoming, environmentally conscious gateway to the city.
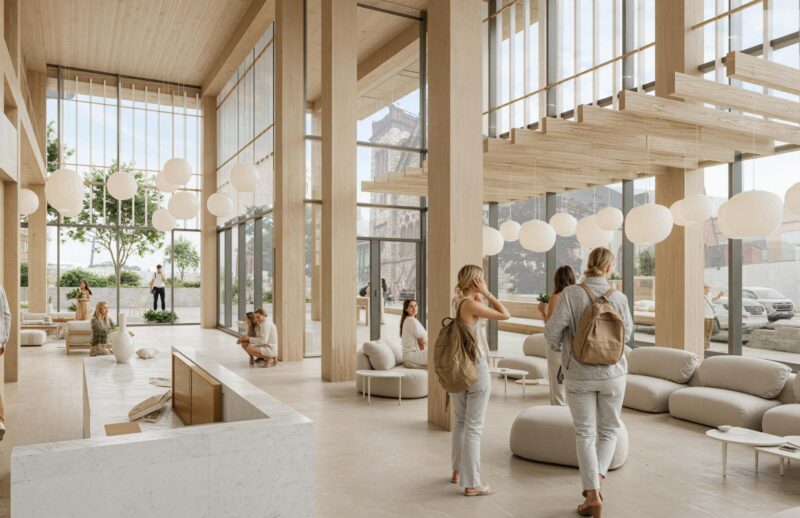
Firm: Amenta Emma Architects
The Bushnell South Development in Hartford transforms underutilized land at the edge of the city’s historic park into a vibrant, 300,000-square-foot mixed-use neighborhood. Combining high-rise, mid-rise, and townhouse typologies, the master plan centers on diverse housing options while integrating promenades, pocket parks, and retail frontages that connect the district to the Bushnell Theater, Capitol Avenue, and surrounding community. Ground-level design fosters engagement and vitality through civic gathering spaces, pathways, and flexible public areas that host events and encourage a sense of belonging.
A timber tower rises as a sustainable landmark, signaling Hartford’s evolving identity while reflecting the city’s history and character. By converting parking lots into a connected network of homes, streets, and public spaces, Bushnell South reimagines urban living with resilience, equity, and enduring community at its core, creating a neighborhood that is both contemporary and deeply rooted in place.